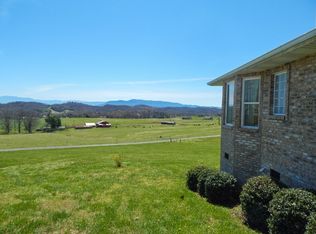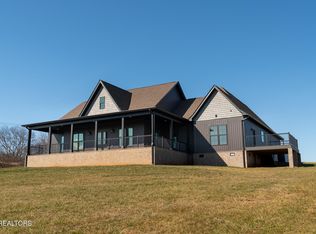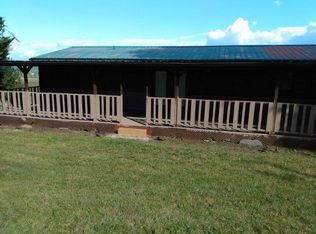Sold for $300,000
$300,000
1343 Jim Fain Rd, Sevierville, TN 37876
4beds
1,936sqft
Single Family Residence
Built in 2007
0.63 Acres Lot
$354,900 Zestimate®
$155/sqft
$3,035 Estimated rent
Home value
$354,900
$334,000 - $376,000
$3,035/mo
Zestimate® history
Loading...
Owner options
Explore your selling options
What's special
MULTIPLE OFFER SITUATION- ALL OFFERS DUE TODAY OCT. 1 WITH A RESPONSE TIME OF 12 PM TOMORROW OCT 2.
MILLION DOLLAR VIEW- This beautiful ranch style home has exquisite mountain views and is on a permanent foundation. Home has 2x6 outside walls and features 4 bedrooms, 3 full baths, living room with cozy wood burning fireplace, dining room, kitchen with oak cabinets and all appliances to remain, split bedroom plan, primary bedroom suite with double bowl vanity, stand-up shower, tub and walk-in closet, hardwood floors, crown molding, BR 2 & 3 have Jack and Jill style bath, 2 sheds with electricity, 2-car carport, 10x10 uncovered deck and 30 ft. covered deck to enjoy your morning coffee from with amazing views of the Great Smoky Mountains. Conveniently located in the Boyds Creek area, this home is a must see!
Zillow last checked: 8 hours ago
Listing updated: November 03, 2023 at 10:08am
Listed by:
Michelle Fellin,
ReMax Preferred Properties, Inc
Bought with:
Jamie Morton, 351312
Crye-Leike Realtors
Source: East Tennessee Realtors,MLS#: 1241098
Facts & features
Interior
Bedrooms & bathrooms
- Bedrooms: 4
- Bathrooms: 3
- Full bathrooms: 3
Heating
- Central, Electric
Cooling
- Central Air, Ceiling Fan(s)
Appliances
- Included: Dishwasher, Microwave, Range, Refrigerator, Self Cleaning Oven
Features
- Walk-In Closet(s)
- Flooring: Carpet, Hardwood, Vinyl
- Basement: None
- Number of fireplaces: 1
- Fireplace features: Wood Burning
Interior area
- Total structure area: 1,936
- Total interior livable area: 1,936 sqft
Property
Parking
- Total spaces: 2
- Parking features: Carport
- Carport spaces: 2
Features
- Has view: Yes
- View description: Mountain(s), Country Setting
Lot
- Size: 0.63 Acres
- Dimensions: 108.65 x 186.50 IRR
- Features: Level, Rolling Slope
Details
- Additional structures: Storage
- Parcel number: 024 078.17
Construction
Type & style
- Home type: SingleFamily
- Architectural style: Traditional
- Property subtype: Single Family Residence
Materials
- Other, Wood Siding
Condition
- Year built: 2007
Utilities & green energy
- Sewer: Septic Tank
- Water: Public
Community & neighborhood
Security
- Security features: Smoke Detector(s)
Location
- Region: Sevierville
Other
Other facts
- Listing terms: USDA/Rural,FHA,Cash,Conventional
Price history
| Date | Event | Price |
|---|---|---|
| 11/3/2023 | Sold | $300,000-4.8%$155/sqft |
Source: | ||
| 10/2/2023 | Pending sale | $315,000$163/sqft |
Source: | ||
| 9/28/2023 | Listed for sale | $315,000+763%$163/sqft |
Source: | ||
| 8/25/2006 | Sold | $36,500+82.5%$19/sqft |
Source: Public Record Report a problem | ||
| 10/7/2005 | Sold | $20,000-65.2%$10/sqft |
Source: Public Record Report a problem | ||
Public tax history
| Year | Property taxes | Tax assessment |
|---|---|---|
| 2025 | $611 | $41,275 |
| 2024 | $611 | $41,275 |
| 2023 | $611 | $41,275 |
Find assessor info on the county website
Neighborhood: 37876
Nearby schools
GreatSchools rating
- 6/10Boyds Creek Elementary SchoolGrades: K-6Distance: 1.3 mi
- 3/10Gary Hardin AcademyGrades: 6-12Distance: 1.1 mi
- 7/10Seymour Intermediate SchoolGrades: 4-6Distance: 4 mi
Get pre-qualified for a loan
At Zillow Home Loans, we can pre-qualify you in as little as 5 minutes with no impact to your credit score.An equal housing lender. NMLS #10287.


