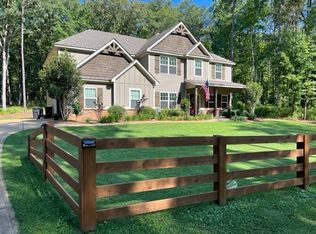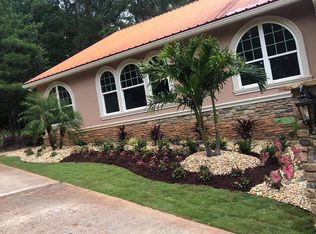NESTLED ON A 2 AC LEVEL LOT IN HARRIS COUNTY! HOME BOAST SOLID FLOORING THROUGHOUT(NO CARPET!) LESS THAN 2 YEARS OLD AND MOVE IN READY! FOYER ENTRACE LEADS TO DINING ROOM WITH COFFERED CEILINGS, ADJOING LIVING ROOM /OFFICE ACCENTED WITH ARCHED ENTRY WAY, GUEST BEDROOM ON MAIN, MASTER FEATURES SITTING AREA AND SPACIOUS MASTER BATH HAS HUGE WALK IN SHOWER AND GAREDEN TUB. FAMLIY FUN TO BE HAD IN THE BONUS ROOM THAT'S PERFECT FOR A THEATER ROOM. WON'T LAST LONG!!
This property is off market, which means it's not currently listed for sale or rent on Zillow. This may be different from what's available on other websites or public sources.

