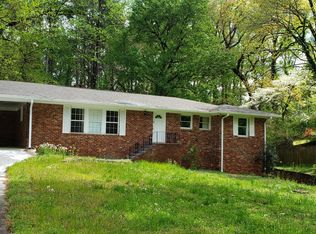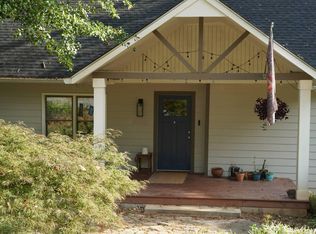A MUST SEE minutes from EAST ATLANTA VILLAGE! Beautifully renovated brick ranch with full lower level plus STORAGE! This open floor plan offers all new kitchen with stainless,granite,and soft close cabinets open to the dining area perfect for entertaining!All new light fixtures, refinished hardwoods.Large sun filled rooms and renovated bathrooms. Lower level features a master living area with bath, laundry, office and spacious area to relax with private entry. New paint inside and out. New carpet,HVAC,HW heater.MULTIPLE OFFERS CALLING FOR HIGHEST AND BEST BY 6/17 AT 5PM 2019-06-28
This property is off market, which means it's not currently listed for sale or rent on Zillow. This may be different from what's available on other websites or public sources.

