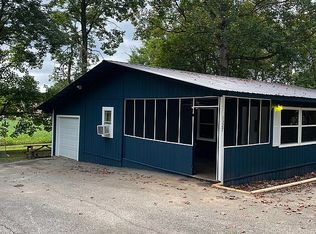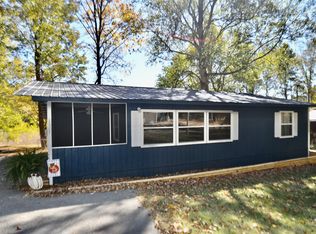Sold for $135,000 on 08/06/25
$135,000
1343 Lost Creek Boat Dk Rd, Decaturville, TN 38329
3beds
1,216sqft
Manufactured Home
Built in 2000
9,583.2 Square Feet Lot
$133,700 Zestimate®
$111/sqft
$881 Estimated rent
Home value
$133,700
Estimated sales range
Not available
$881/mo
Zestimate® history
Loading...
Owner options
Explore your selling options
What's special
Turn the key and start enjoying life by the water! This fully furnished 3 bedroom, 2 bathroom home is located in the sought-after Lost Creek area of Decaturville, just seconds from the river! This 3 bedroom, 2 bathroom home offers 1,216 sq ft of comfortable living space, perfect for weekend getaways or full-time living.
Enjoy a covered front porch ideal for morning coffee, and a spacious covered back deck built for relaxing, grilling, and gathering with friends and family. The property also includes a studio-style tiny guest house with a full bath—great for visitors, in-laws, or potential rental income.
Additional features:
-Detached carport
-Firepit area for evening hangouts
-Tranquil setting just steps from the river
Whether you're looking for a quiet escape or an investment property with guest space, this one checks all the boxes. Call or text today to schedule your showing!
Zillow last checked: 8 hours ago
Listing updated: August 07, 2025 at 12:08pm
Listed by:
Aaron Blake Davis,
Porchlight Realty West TN
Bought with:
Aaron Blake Davis, 351369
Porchlight Realty West TN
Source: CWTAR,MLS#: 2503234
Facts & features
Interior
Bedrooms & bathrooms
- Bedrooms: 3
- Bathrooms: 2
- Full bathrooms: 2
- Main level bathrooms: 3
- Main level bedrooms: 3
Primary bedroom
- Level: Main
- Area: 195
- Dimensions: 15.0 x 13.0
Bedroom
- Level: Main
- Area: 72
- Dimensions: 9.0 x 8.0
Bedroom
- Level: Main
- Area: 100
- Dimensions: 10.0 x 10.0
Dining room
- Level: Main
- Area: 88
- Dimensions: 11.0 x 8.0
Kitchen
- Level: Main
- Area: 88
- Dimensions: 11.0 x 8.0
Heating
- Heat Pump
Appliances
- Included: Dishwasher, Electric Cooktop, Electric Range, Electric Water Heater, Refrigerator, Washer/Dryer
- Laundry: Electric Dryer Hookup, Main Level, Washer Hookup
Features
- Breakfast Bar, Laminate Counters, Tub Shower Combo
- Flooring: Carpet, Laminate, Linoleum
- Windows: Aluminum Frames
Interior area
- Total structure area: 1,216
- Total interior livable area: 1,216 sqft
Property
Parking
- Total spaces: 6
- Parking features: Covered, Detached Carport, Driveway, Gravel, Open
- Carport spaces: 1
- Uncovered spaces: 5
Features
- Levels: One
- Patio & porch: Covered, Deck, Front Porch, Rear Porch
- Exterior features: Fire Pit
- Has view: Yes
- View description: River
- Has water view: Yes
- Water view: River
Lot
- Size: 9,583 sqft
- Dimensions: 98 x 90 x 128 x 68
- Features: Corner Lot
Details
- Additional structures: Guest House
- Parcel number: 063H B 003.01
- Special conditions: Standard
Construction
Type & style
- Home type: MobileManufactured
- Property subtype: Manufactured Home
Materials
- Aluminum Siding, Wood Siding
- Roof: Metal
Condition
- false
- New construction: No
- Year built: 2000
Utilities & green energy
- Electric: 220 Volts
- Sewer: Septic Tank
- Water: Public
- Utilities for property: Water Connected
Community & neighborhood
Location
- Region: Decaturville
- Subdivision: None
Other
Other facts
- Listing terms: Cash,Conventional
- Road surface type: Asphalt
Price history
| Date | Event | Price |
|---|---|---|
| 8/6/2025 | Sold | $135,000-10%$111/sqft |
Source: | ||
| 7/18/2025 | Pending sale | $150,000$123/sqft |
Source: | ||
| 7/12/2025 | Listed for sale | $150,000+466%$123/sqft |
Source: | ||
| 7/23/2020 | Sold | $26,500-28.6%$22/sqft |
Source: Public Record Report a problem | ||
| 2/9/2019 | Listed for sale | $37,100+76.7%$31/sqft |
Source: The Real Estate Firm #186650 Report a problem | ||
Public tax history
| Year | Property taxes | Tax assessment |
|---|---|---|
| 2024 | $437 | $16,950 |
| 2023 | $437 +306% | $16,950 +306% |
| 2022 | $108 | $4,175 |
Find assessor info on the county website
Neighborhood: 38329
Nearby schools
GreatSchools rating
- 5/10Decatur County Middle SchoolGrades: 5-8Distance: 3.6 mi
- 5/10Riverside High SchoolGrades: 9-12Distance: 3.6 mi
- 8/10Decaturville Elementary SchoolGrades: PK-5Distance: 4 mi
Schools provided by the listing agent
- District: Decatur County
Source: CWTAR. This data may not be complete. We recommend contacting the local school district to confirm school assignments for this home.

