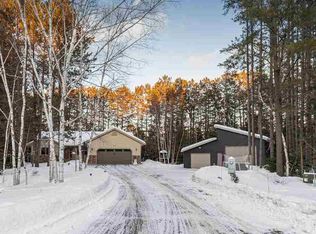On the outskirts of town sits this immaculate 3 bedroom 2 bath home. It includes a gas fireplace, open floor plan, 12 x 18 bonus room, central air, finished basement w/sauna, bath, storage, & laundry room. New 16 x 12 deck, shed, 24 x 26 garage, all sitting on (1.17 acres) 3 private corner city lots.
This property is off market, which means it's not currently listed for sale or rent on Zillow. This may be different from what's available on other websites or public sources.
