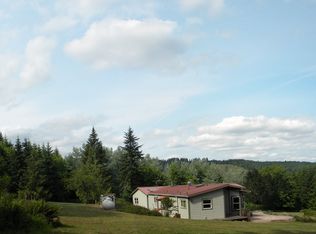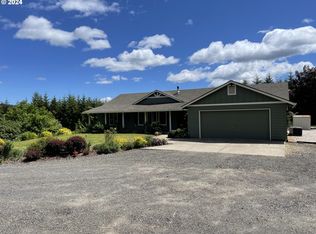Sold
$690,000
13431 NW Ford Rd, Gaston, OR 97119
3beds
1,620sqft
Residential, Manufactured Home
Built in 1996
20 Acres Lot
$685,800 Zestimate®
$426/sqft
$2,014 Estimated rent
Home value
$685,800
$624,000 - $754,000
$2,014/mo
Zestimate® history
Loading...
Owner options
Explore your selling options
What's special
This exceptional property encompasses 20 acres and is on the market for the first time. It includes a well-maintained manufactured home featuring 3 bedrooms and 2 full baths. The home is equipped with laminate flooring throughout, with the exception of one bedroom. The living room is enhanced with a bay window. The spacious kitchen offers an eating area, an island, ample cupboard space, a recently installed dishwasher, and a propane stove. In 2024, the exterior of both the Dome building and the house were upgraded with hardy plank siding and repainted, ensuring durability and aesthetic appeal. The property also offers multiple outbuildings, including one with water and electricity, a small shop with power and a 40x30 shop featuring two garage doors, a cement floor and electrical connections. Additionally, there is a 40x10 attached awning for equipment storage. For added convenience, the property includes a 3-car carport providing additional parking or storage options. Approximately 17 acres of the property are forested, adding a serene natural element perfect for those seeking a quiet escape from the hustle and bustle of city life. Whether you are gazing out at the towering trees, enjoying the vibrant wildlife, or taking a short trip to Haag Lake for outdoor adventures, this property delivers an unparalleled connection to the outdoors. The extenive workshops and storage facilities make it ideal for hobbyists or anyone in need of ample space for projects and equipment. This property offers the best of countryside living but is within 10 to 20 minutes of Gaston, Yamhill and Forest Grove.
Zillow last checked: 8 hours ago
Listing updated: September 09, 2025 at 02:10am
Listed by:
Margaret Boehmer 503-849-6143,
MORE Realty
Bought with:
Eric Dawson, 201216737
Coldwell Banker Professional
Source: RMLS (OR),MLS#: 708826797
Facts & features
Interior
Bedrooms & bathrooms
- Bedrooms: 3
- Bathrooms: 2
- Full bathrooms: 2
- Main level bathrooms: 2
Primary bedroom
- Features: Bathroom, Walkin Closet
- Level: Main
- Area: 169
- Dimensions: 13 x 13
Bedroom 2
- Features: Walkin Closet
- Level: Main
- Area: 143
- Dimensions: 13 x 11
Bedroom 3
- Level: Main
- Area: 132
- Dimensions: 12 x 11
Dining room
- Features: Bay Window, Ceiling Fan
- Level: Main
- Area: 120
- Dimensions: 12 x 10
Kitchen
- Features: Bay Window, Eating Area, Island
- Level: Main
- Area: 192
- Width: 12
Living room
- Features: Sliding Doors, Wood Stove
- Level: Main
- Area: 350
- Dimensions: 14 x 25
Heating
- Heat Pump
Cooling
- Heat Pump
Appliances
- Included: Dishwasher, Free-Standing Gas Range, Free-Standing Refrigerator, Gas Appliances, Range Hood, Stainless Steel Appliance(s), Electric Water Heater
Features
- Walk-In Closet(s), Ceiling Fan(s), Eat-in Kitchen, Kitchen Island, Bathroom
- Flooring: Laminate
- Doors: Sliding Doors
- Windows: Double Pane Windows, Vinyl Frames, Bay Window(s)
- Basement: Crawl Space
- Fireplace features: Stove, Wood Burning Stove
Interior area
- Total structure area: 1,620
- Total interior livable area: 1,620 sqft
Property
Parking
- Parking features: Carport, Driveway
- Has carport: Yes
- Has uncovered spaces: Yes
Accessibility
- Accessibility features: Main Floor Bedroom Bath, One Level, Utility Room On Main, Accessibility
Features
- Levels: One
- Stories: 1
- Patio & porch: Covered Deck
- Exterior features: Yard
Lot
- Size: 20 Acres
- Features: Gentle Sloping, Level, Trees, Wooded, Acres 20 to 50
Details
- Additional structures: Outbuilding, Workshopnull, Workshop
- Additional parcels included: 633916
- Parcel number: 446743
- Zoning: F80
Construction
Type & style
- Home type: MobileManufactured
- Property subtype: Residential, Manufactured Home
Materials
- Metal Frame, Cement Siding, Lap Siding
- Foundation: Skirting, Slab
- Roof: Composition
Condition
- Resale
- New construction: No
- Year built: 1996
Utilities & green energy
- Sewer: Septic Tank
- Water: Well
- Utilities for property: Other Internet Service
Community & neighborhood
Location
- Region: Gaston
Other
Other facts
- Listing terms: Cash,Conventional
- Road surface type: Gravel
Price history
| Date | Event | Price |
|---|---|---|
| 9/8/2025 | Sold | $690,000+0.7%$426/sqft |
Source: | ||
| 7/29/2025 | Pending sale | $685,000$423/sqft |
Source: | ||
| 6/27/2025 | Listed for sale | $685,000$423/sqft |
Source: | ||
Public tax history
| Year | Property taxes | Tax assessment |
|---|---|---|
| 2024 | $1,738 +5.7% | $146,747 +2.9% |
| 2023 | $1,645 +2303.6% | $142,589 +1944.6% |
| 2022 | $68 +2.3% | $6,974 +3% |
Find assessor info on the county website
Neighborhood: 97119
Nearby schools
GreatSchools rating
- 3/10Yamhill Carlton Intermediate SchoolGrades: 4-8Distance: 5.9 mi
- 4/10Yamhill Carlton High SchoolGrades: 9-12Distance: 5.8 mi
- 7/10Yamhill Carlton Elementary SchoolGrades: K-3Distance: 9.3 mi
Schools provided by the listing agent
- Elementary: Yamhill-Carlton
- Middle: Yamhill-Carlton
- High: Yamhill-Carlton
Source: RMLS (OR). This data may not be complete. We recommend contacting the local school district to confirm school assignments for this home.
Get a cash offer in 3 minutes
Find out how much your home could sell for in as little as 3 minutes with a no-obligation cash offer.
Estimated market value$685,800
Get a cash offer in 3 minutes
Find out how much your home could sell for in as little as 3 minutes with a no-obligation cash offer.
Estimated market value
$685,800

