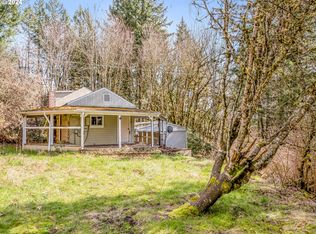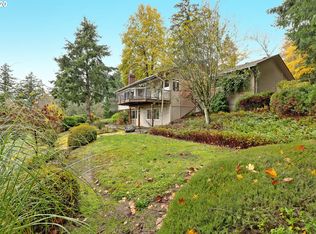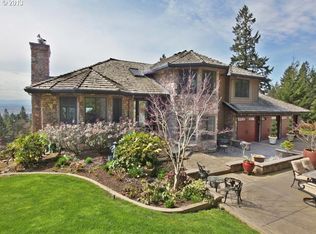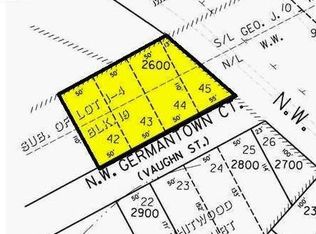Sold
$960,000
13435 NW Germantown Rd, Portland, OR 97231
3beds
2,551sqft
Residential, Single Family Residence
Built in 1991
4.18 Acres Lot
$-- Zestimate®
$376/sqft
$3,447 Estimated rent
Home value
Not available
Estimated sales range
Not available
$3,447/mo
Zestimate® history
Loading...
Owner options
Explore your selling options
What's special
It's everything we love about Portland! An iconic, NW Contemporary home, custom-built and designed by the owner-architect, on a 4+acre parcel of land, 20 minutes from Nike and Intel, 20 minutes from NW District/Slabtown's famed restaurants and shopping, 20 minutes from downtown Pdx, and minutes from Forest Park's acres and acres of beautiful, wooded hiking, biking and walking trails! This custom-built gem-of-a-home perfectly captures the essence of NW Contemporary architecture with its stained, vertical grain siding, metal roof, vaulted ceilings, walls of windows, natural wood trim, and an open yet cozy layout. Thoughtful, recent updates, including a beautifully remodeled primary bathroom, refinished hardwood floors, all new interior and exterior painting and refurbished decking, blend seamlessly with original finishes. Designed to fit and take in the surrounding landscape, the home is surrounded by covered and uncovered deck space, with opportunities for private, year-round enjoyment of the outdoors from every room. Cleared space around the home, featuring low-lying, mature landscape, a sprawling lawn and a handful of fruit trees and blueberry bushes (with room for many more!) allows natural light to permeate interior living spaces...all without sacrificing an ounce of privacy! Wooded areas in front and back lend tremendous privacy, peaceful outlooks, and all kinds of space for trails, forts, hobbies and more!
Zillow last checked: 8 hours ago
Listing updated: October 08, 2025 at 04:07am
Listed by:
Katie Sengstake 503-504-6225,
Windermere Realty Trust
Bought with:
Amy McMahon, 201215181
Windermere Realty Trust
Source: RMLS (OR),MLS#: 337684458
Facts & features
Interior
Bedrooms & bathrooms
- Bedrooms: 3
- Bathrooms: 3
- Full bathrooms: 3
- Main level bathrooms: 1
Primary bedroom
- Features: Bathroom, Deck, Hardwood Floors, Ensuite, Vaulted Ceiling, Walkin Closet, Walkin Shower
- Level: Upper
- Area: 182
- Dimensions: 14 x 13
Bedroom 2
- Features: Deck, Vaulted Ceiling, Wallto Wall Carpet
- Level: Upper
- Area: 156
- Dimensions: 12 x 13
Bedroom 3
- Features: Deck, Wallto Wall Carpet
- Level: Upper
- Area: 156
- Dimensions: 12 x 13
Dining room
- Features: Deck, Hardwood Floors, Vaulted Ceiling
- Level: Main
- Area: 156
- Dimensions: 13 x 12
Kitchen
- Features: Dishwasher, Gas Appliances, Hardwood Floors, Builtin Oven, Double Oven, Free Standing Refrigerator
- Level: Main
- Area: 165
- Width: 11
Living room
- Features: Builtin Features, Deck, Fireplace, French Doors, Hardwood Floors, Vaulted Ceiling
- Level: Main
- Area: 552
- Dimensions: 24 x 23
Heating
- Forced Air, Fireplace(s)
Appliances
- Included: Built In Oven, Cooktop, Dishwasher, Double Oven, Free-Standing Refrigerator, Gas Appliances, Washer/Dryer, Gas Water Heater, Tank Water Heater
- Laundry: Laundry Room
Features
- High Ceilings, Vaulted Ceiling(s), Sink, Bathroom, Loft, Built-in Features, Walk-In Closet(s), Walkin Shower
- Flooring: Hardwood, Slate, Wall to Wall Carpet
- Doors: French Doors
- Windows: Double Pane Windows
- Basement: Crawl Space
- Number of fireplaces: 1
- Fireplace features: Wood Burning
Interior area
- Total structure area: 2,551
- Total interior livable area: 2,551 sqft
Property
Parking
- Parking features: Driveway, Off Street, Carport, Converted Garage
- Has carport: Yes
- Has uncovered spaces: Yes
Features
- Stories: 2
- Patio & porch: Deck
- Exterior features: Yard
- Has view: Yes
- View description: Territorial
Lot
- Size: 4.18 Acres
- Features: Private, Trees, Acres 3 to 5
Details
- Parcel number: R168751
- Zoning: RR
Construction
Type & style
- Home type: SingleFamily
- Architectural style: NW Contemporary
- Property subtype: Residential, Single Family Residence
Materials
- Wood Siding
- Roof: Metal
Condition
- Resale
- New construction: No
- Year built: 1991
Utilities & green energy
- Gas: Gas
- Sewer: Septic Tank
- Water: Well
Community & neighborhood
Security
- Security features: Security Lights
Location
- Region: Portland
- Subdivision: Forest Park
Other
Other facts
- Listing terms: Cash,Conventional
- Road surface type: Paved
Price history
| Date | Event | Price |
|---|---|---|
| 10/3/2025 | Sold | $960,000-12.7%$376/sqft |
Source: | ||
| 9/18/2025 | Pending sale | $1,100,000$431/sqft |
Source: | ||
| 7/11/2025 | Listed for sale | $1,100,000+182.1%$431/sqft |
Source: | ||
| 10/10/2022 | Sold | $390,000$153/sqft |
Source: Public Record Report a problem | ||
Public tax history
| Year | Property taxes | Tax assessment |
|---|---|---|
| 2025 | $11,395 +3.3% | $595,530 +3% |
| 2024 | $11,031 +1.7% | $578,190 +3% |
| 2023 | $10,849 +3.4% | $561,350 +3% |
Find assessor info on the county website
Neighborhood: 97231
Nearby schools
GreatSchools rating
- 9/10Skyline Elementary SchoolGrades: K-8Distance: 2.5 mi
- 8/10Lincoln High SchoolGrades: 9-12Distance: 7.6 mi
Schools provided by the listing agent
- Elementary: Skyline
- Middle: Skyline
- High: Lincoln
Source: RMLS (OR). This data may not be complete. We recommend contacting the local school district to confirm school assignments for this home.
Get pre-qualified for a loan
At Zillow Home Loans, we can pre-qualify you in as little as 5 minutes with no impact to your credit score.An equal housing lender. NMLS #10287.



