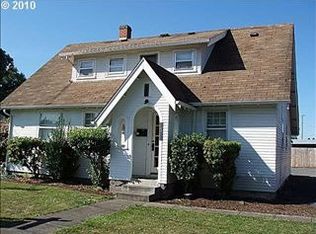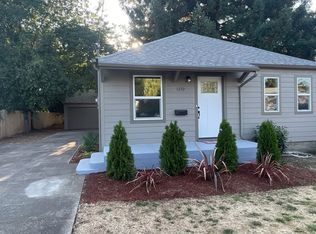Sold
$365,000
1344 5th St, Springfield, OR 97477
3beds
1,279sqft
Residential, Single Family Residence
Built in 1941
8,276.4 Square Feet Lot
$365,400 Zestimate®
$285/sqft
$1,861 Estimated rent
Home value
$365,400
$333,000 - $402,000
$1,861/mo
Zestimate® history
Loading...
Owner options
Explore your selling options
What's special
This home has been completely updated, super clean, and move-in ready! Newer roof and newer kitchen remodel with brand new range hood. Brand-new carpeting, vinyl plank flooring, fresh interior, and exterior paint throughout, and brand-new light fixtures and hardware. The custom-built rustic river rock fireplace with a woodstove insert makes this gem ultra cozy. So much character and great features! Private parking and added storage located behind the home. A perfect setup for someone who needs LOTS of parking and storage or a contractor who operates a business. Located directly next to Hamlin Middle School and Sports Complex, home of the Drifters baseball team!
Zillow last checked: 8 hours ago
Listing updated: October 31, 2024 at 04:32am
Listed by:
Dustin Vollstedt 541-953-9000,
Hybrid Real Estate
Bought with:
Emily Dietz, 201208194
Hybrid Real Estate
Source: RMLS (OR),MLS#: 24471820
Facts & features
Interior
Bedrooms & bathrooms
- Bedrooms: 3
- Bathrooms: 1
- Full bathrooms: 1
- Main level bathrooms: 1
Primary bedroom
- Features: Wallto Wall Carpet
- Level: Main
- Area: 121
- Dimensions: 11 x 11
Bedroom 2
- Features: Ceiling Fan, Wallto Wall Carpet
- Level: Main
- Area: 77
- Dimensions: 11 x 7
Bedroom 3
- Features: Builtin Features, Wallto Wall Carpet
- Level: Upper
- Area: 200
- Dimensions: 20 x 10
Dining room
- Features: Living Room Dining Room Combo, Wallto Wall Carpet
- Level: Main
- Area: 104
- Dimensions: 13 x 8
Kitchen
- Features: Free Standing Range, Free Standing Refrigerator
- Level: Main
- Area: 117
- Width: 9
Living room
- Features: Fireplace, Wallto Wall Carpet
- Level: Main
- Area: 169
- Dimensions: 13 x 13
Heating
- Wood Stove, Fireplace(s)
Cooling
- None
Appliances
- Included: Free-Standing Range, Free-Standing Refrigerator, Electric Water Heater
Features
- Ceiling Fan(s), Built-in Features, Living Room Dining Room Combo
- Flooring: Tile, Wall to Wall Carpet
- Windows: Double Pane Windows, Vinyl Frames
- Basement: Crawl Space
- Number of fireplaces: 1
- Fireplace features: Wood Burning
Interior area
- Total structure area: 1,279
- Total interior livable area: 1,279 sqft
Property
Parking
- Total spaces: 2
- Parking features: Driveway, On Street, Detached
- Garage spaces: 2
- Has uncovered spaces: Yes
Features
- Levels: Two
- Stories: 2
- Fencing: Fenced
Lot
- Size: 8,276 sqft
- Features: Level, SqFt 7000 to 9999
Details
- Parcel number: 0221018
Construction
Type & style
- Home type: SingleFamily
- Property subtype: Residential, Single Family Residence
Materials
- Lap Siding, Wood Siding
- Foundation: Stem Wall
- Roof: Composition
Condition
- Updated/Remodeled
- New construction: No
- Year built: 1941
Utilities & green energy
- Sewer: Public Sewer
- Water: Public
Community & neighborhood
Location
- Region: Springfield
Other
Other facts
- Listing terms: Cash,Conventional,FHA,VA Loan
- Road surface type: Gravel, Paved
Price history
| Date | Event | Price |
|---|---|---|
| 10/31/2024 | Sold | $365,000+1.7%$285/sqft |
Source: | ||
| 9/22/2024 | Pending sale | $359,000$281/sqft |
Source: | ||
| 9/18/2024 | Price change | $359,000-2.7%$281/sqft |
Source: | ||
| 9/4/2024 | Listed for sale | $369,000+27.2%$289/sqft |
Source: | ||
| 6/28/2024 | Sold | $290,000+93.5%$227/sqft |
Source: Public Record Report a problem | ||
Public tax history
| Year | Property taxes | Tax assessment |
|---|---|---|
| 2025 | $3,059 +11.2% | $166,792 +12.6% |
| 2024 | $2,752 +4.4% | $148,083 +3% |
| 2023 | $2,635 +3.4% | $143,770 +3% |
Find assessor info on the county website
Neighborhood: 97477
Nearby schools
GreatSchools rating
- 5/10Two Rivers Dos Rios Elementary SchoolGrades: K-5Distance: 0.6 mi
- 3/10Hamlin Middle SchoolGrades: 6-8Distance: 0.1 mi
- 4/10Springfield High SchoolGrades: 9-12Distance: 0.4 mi
Schools provided by the listing agent
- Elementary: Two Rivers
- Middle: Hamlin
- High: Springfield
Source: RMLS (OR). This data may not be complete. We recommend contacting the local school district to confirm school assignments for this home.
Get pre-qualified for a loan
At Zillow Home Loans, we can pre-qualify you in as little as 5 minutes with no impact to your credit score.An equal housing lender. NMLS #10287.
Sell for more on Zillow
Get a Zillow Showcase℠ listing at no additional cost and you could sell for .
$365,400
2% more+$7,308
With Zillow Showcase(estimated)$372,708

