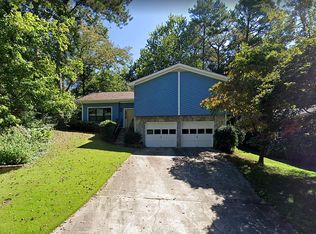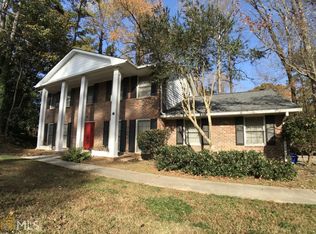Closed
$438,000
1344 Balsam Dr, Decatur, GA 30033
4beds
1,942sqft
Single Family Residence
Built in 1984
0.3 Acres Lot
$536,600 Zestimate®
$226/sqft
$2,449 Estimated rent
Home value
$536,600
$499,000 - $580,000
$2,449/mo
Zestimate® history
Loading...
Owner options
Explore your selling options
What's special
Welcome to this truly one of a kind, mountain-like retreat in the heart of North Decatur. This sprawling two- story, just waiting for someone to put the finishing touches on it, already has the kitchen open to the family room. In addition to a traditional living room and dining room on the main level leading to your private deck overlooking the serene woodsy, backyard. Upstairs you'll find a large owner's suite and second bedroom in addition to two other good-sized bedrooms. All above a large basement ready to be finished with 8 foot+ ceilings. Other conveniences include newer HVAC upstairs, wood burning fireplace, and a two-car garage with storage. All on an unbeatable cul-de-sac in a great neighborhood where you can walk to schools, restaurants, shopping, and trails and a short drive from all your in-town favorites.
Zillow last checked: 8 hours ago
Listing updated: January 06, 2024 at 04:44pm
Listed by:
Myers Beck 404-625-9377,
Bolst, Inc.,
Marshall Berch 404-281-9224,
Bolst, Inc.
Bought with:
Michael Pappas, 356797
Keller Williams Chattahoochee
Source: GAMLS,MLS#: 10221108
Facts & features
Interior
Bedrooms & bathrooms
- Bedrooms: 4
- Bathrooms: 3
- Full bathrooms: 2
- 1/2 bathrooms: 1
Dining room
- Features: Separate Room
Heating
- Natural Gas
Cooling
- Ceiling Fan(s), Central Air
Appliances
- Included: Gas Water Heater, Dishwasher, Microwave, Refrigerator
- Laundry: In Kitchen
Features
- Flooring: Hardwood, Carpet
- Basement: Full
- Attic: Pull Down Stairs
- Number of fireplaces: 1
- Fireplace features: Family Room, Gas Starter
- Common walls with other units/homes: No Common Walls
Interior area
- Total structure area: 1,942
- Total interior livable area: 1,942 sqft
- Finished area above ground: 1,942
- Finished area below ground: 0
Property
Parking
- Parking features: Garage, Kitchen Level
- Has garage: Yes
Features
- Levels: Two
- Stories: 2
- Patio & porch: Deck
- Body of water: None
Lot
- Size: 0.30 Acres
- Features: Cul-De-Sac, Private, Sloped
Details
- Parcel number: 18 115 01 140
Construction
Type & style
- Home type: SingleFamily
- Architectural style: Traditional
- Property subtype: Single Family Residence
Materials
- Press Board
- Foundation: Block
- Roof: Composition
Condition
- Resale
- New construction: No
- Year built: 1984
Utilities & green energy
- Sewer: Public Sewer
- Water: Public
- Utilities for property: Cable Available, Sewer Connected, Electricity Available, Natural Gas Available, Phone Available, Water Available
Community & neighborhood
Community
- Community features: Park, Pool, Sidewalks, Street Lights, Swim Team, Tennis Court(s), Walk To Schools, Near Shopping
Location
- Region: Decatur
- Subdivision: Fork Creek Falls
HOA & financial
HOA
- Has HOA: No
- Services included: None
Other
Other facts
- Listing agreement: Exclusive Right To Sell
- Listing terms: 1031 Exchange,Cash,Conventional,FHA,VA Loan
Price history
| Date | Event | Price |
|---|---|---|
| 1/5/2024 | Sold | $438,000-2.7%$226/sqft |
Source: | ||
| 12/12/2023 | Pending sale | $450,000$232/sqft |
Source: | ||
| 12/10/2023 | Contingent | $450,000$232/sqft |
Source: | ||
| 11/2/2023 | Listed for sale | $450,000+121.7%$232/sqft |
Source: | ||
| 4/13/1999 | Sold | $203,000+30.5%$105/sqft |
Source: Public Record Report a problem | ||
Public tax history
| Year | Property taxes | Tax assessment |
|---|---|---|
| 2025 | $10,628 +601.7% | $233,440 +8.6% |
| 2024 | $1,515 +16.5% | $215,000 +14% |
| 2023 | $1,300 -10.8% | $188,560 +28.2% |
Find assessor info on the county website
Neighborhood: North Decatur
Nearby schools
GreatSchools rating
- 6/10Laurel Ridge Elementary SchoolGrades: PK-5Distance: 0.3 mi
- 5/10Druid Hills Middle SchoolGrades: 6-8Distance: 0.2 mi
- 6/10Druid Hills High SchoolGrades: 9-12Distance: 2.9 mi
Schools provided by the listing agent
- Elementary: Laurel Ridge
- Middle: Druid Hills
- High: Druid Hills
Source: GAMLS. This data may not be complete. We recommend contacting the local school district to confirm school assignments for this home.
Get a cash offer in 3 minutes
Find out how much your home could sell for in as little as 3 minutes with a no-obligation cash offer.
Estimated market value$536,600
Get a cash offer in 3 minutes
Find out how much your home could sell for in as little as 3 minutes with a no-obligation cash offer.
Estimated market value
$536,600

