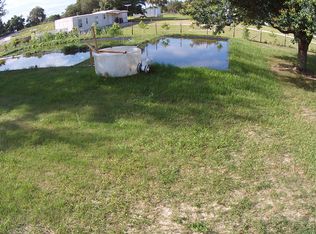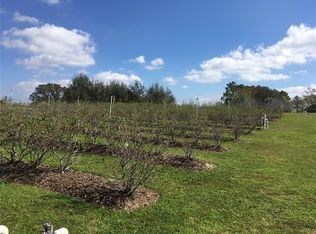Sold for $290,000
$290,000
1344 Pfundstein Rd, Babson Park, FL 33827
3beds
1,782sqft
Mobile Home
Built in 2008
2.27 Acres Lot
$304,100 Zestimate®
$163/sqft
$1,979 Estimated rent
Home value
$304,100
$286,000 - $325,000
$1,979/mo
Zestimate® history
Loading...
Owner options
Explore your selling options
What's special
If you are searching for a peaceful, private country lifestyle tucked away from the ever expanding population of city life, you must come see this beautiful home located in Tiger Creek Groves! This hidden community is encapsulated by protected preserve and forestry lands keeping it quiet and removed from the hustle & bustle of larger areas, yet still close enough to schools, shopping, restaurants, and entertainment (Orlando & Tampa are only 90 minutes away, making day trips to attractions totally doable!). As you approach the property, the gorgeous, mature oak trees add natural charm and provide amazing shade for this cozy 3/2 home situated on 2.27 acres of fully fenced, high & dry land. With NO HOA and ample space for plenty of relaxation & recreation, the zoning also allows for farming, livestock, & horses. Between the 24'x30' two-door steel garage (equipped with workbench & electricity) and the attached 12'x30' carport, there is plenty of covered space to park all your vehicles and toys AND you also have another 12'x30' workshop (also with electricity) for all your work and hobby projects, and a smaller storage shed, as well! The metal roof and AC unit were both replaced just five years ago and the home also has rain gutters with stainless steel leaf guards. This house has a fantastic split-floor plan designed for a comfortable, easy lifestyle. The front entrance has a nice front porch for welcoming guests and a coat closet just inside the foyer. The large living room/dining room combination enjoys easy kitchen access from two sides and the french doors (with sealed blinds) open onto the 14'x30' covered back porch, providing a great space for daily life, as well as entertaining family & friends. The large open kitchen has many convenient features including a center island with electricity, a newer double convection oven, double stainless steel sink, closet pantry, and solid wood lower cabinets. Your master bedroom has two walk-in closets and an en suite bathroom with a bubble bath worthy soaking tub, separate shower with built-in seating, double sinks, and a linen closet. For those who prefer sleeping at cooler temperatures, the master bedroom also has a new LG AC window unit which allows the master suite to be kept cooler than the rest of the home. With two additional bedrooms and an office/den, this home is not short on space! The hall bathroom has a tub/shower combo and single sink. Lastly, but importantly, you have a very good sized laundry/utility room with washer, dryer, utility sink, stand alone freezer, and loads of cabinet and shelf storage; who doesn't appreciate more storage space?! Also of major importance, the deep well provides excellent quality water for the home - no smell, no rust:) The windows are aluminum framed, have privacy blinds, and most have storm shutters. Please note, buyer is responsible for verifying all information and measurements and the following items do not convey with the home: satellite dish, curtains, kitchen spice rack, rolling pin display rack, and wall mounted quilt rack. IF THIS SOUNDS LIKE "HOME SWEET HOME" TO YOU, DON'T WAIT TO CALL AND SCHEDULE YOUR OWN PRIVATE SHOWING TODAY!!
Zillow last checked: 8 hours ago
Listing updated: May 03, 2024 at 07:25pm
Listing Provided by:
Lisa Hernandez 561-723-4962,
KELLER WILLIAMS REALTY SMART 1 863-508-3000
Bought with:
Lisa Hernandez, 3532236
KELLER WILLIAMS REALTY SMART 1
Source: Stellar MLS,MLS#: P4927326 Originating MLS: East Polk
Originating MLS: East Polk

Facts & features
Interior
Bedrooms & bathrooms
- Bedrooms: 3
- Bathrooms: 2
- Full bathrooms: 2
Primary bedroom
- Features: Ceiling Fan(s), En Suite Bathroom, Other, Walk-In Closet(s)
- Level: First
- Dimensions: 14x12
Bedroom 2
- Features: Ceiling Fan(s), Built-in Closet
- Level: First
- Dimensions: 11x10
Bedroom 3
- Features: Built-in Closet
- Level: First
- Dimensions: 11x10
Primary bathroom
- Features: Built-In Shower Bench, Dual Sinks, Exhaust Fan, Tub with Separate Shower Stall
- Level: First
- Dimensions: 12x8
Bathroom 2
- Features: Exhaust Fan
- Level: First
- Dimensions: 4x8
Balcony porch lanai
- Level: First
- Dimensions: 7x10
Balcony porch lanai
- Level: First
- Dimensions: 14x30
Dining room
- Features: Ceiling Fan(s)
- Level: First
- Dimensions: 18x12
Foyer
- Features: Other
- Level: First
- Dimensions: 6x5
Kitchen
- Features: Pantry, Dual Sinks, Exhaust Fan, Kitchen Island, Other
- Level: First
- Dimensions: 12x12
Laundry
- Features: Other
- Level: First
- Dimensions: 12x8
Living room
- Features: Ceiling Fan(s)
- Level: First
- Dimensions: 19x12
Office
- Features: Ceiling Fan(s)
- Level: First
- Dimensions: 8x11
Heating
- Central, Electric
Cooling
- Central Air, Wall/Window Unit(s)
Appliances
- Included: Convection Oven, Cooktop, Dishwasher, Dryer, Electric Water Heater, Exhaust Fan, Freezer, Microwave, Range Hood, Refrigerator, Washer
- Laundry: Inside, Laundry Closet, Laundry Room
Features
- Ceiling Fan(s), Crown Molding, Living Room/Dining Room Combo, Primary Bedroom Main Floor, Solid Wood Cabinets, Split Bedroom, Thermostat, Walk-In Closet(s)
- Flooring: Laminate
- Doors: French Doors
- Windows: Aluminum Frames, Blinds, Window Treatments, Hurricane Shutters, Hurricane Shutters/Windows
- Has fireplace: No
Interior area
- Total structure area: 1,782
- Total interior livable area: 1,782 sqft
Property
Parking
- Total spaces: 3
- Parking features: Covered, Garage Faces Side, Ground Level, Oversized, Workshop in Garage
- Garage spaces: 2
- Carport spaces: 1
- Covered spaces: 3
- Details: Garage Dimensions: 24x30
Features
- Levels: One
- Stories: 1
- Patio & porch: Covered, Front Porch, Rear Porch
- Exterior features: Lighting, Rain Gutters, Storage
- Fencing: Board,Cross Fenced,Fenced,Wire,Wood
- Has view: Yes
- View description: Trees/Woods
Lot
- Size: 2.27 Acres
- Features: Unincorporated, Zoned for Horses, Above Flood Plain
- Residential vegetation: Oak Trees
Details
- Additional structures: Storage, Workshop
- Parcel number: 283111959600000440
- Zoning: RESI
- Special conditions: None
- Horse amenities: None
Construction
Type & style
- Home type: MobileManufactured
- Property subtype: Mobile Home
Materials
- Vinyl Siding
- Foundation: Crawlspace
- Roof: Metal
Condition
- Completed
- New construction: No
- Year built: 2008
Utilities & green energy
- Sewer: Septic Tank
- Water: Private, Well
- Utilities for property: Electricity Connected, Water Connected
Green energy
- Indoor air quality: No Smoking-Interior Buildg
- Water conservation: Fl. Friendly/Native Landscape
Community & neighborhood
Security
- Security features: Security Lights, Smoke Detector(s)
Community
- Community features: Community Mailbox, Golf Carts OK, Horses Allowed
Location
- Region: Babson Park
- Subdivision: TIGER CREEK GROVES
HOA & financial
HOA
- Has HOA: No
Other fees
- Pet fee: $0 monthly
Other financial information
- Total actual rent: 0
Other
Other facts
- Body type: Double Wide
- Listing terms: Cash,Conventional,FHA,USDA Loan,VA Loan
- Ownership: Fee Simple
- Road surface type: Unimproved, Dirt
Price history
| Date | Event | Price |
|---|---|---|
| 5/3/2024 | Sold | $290,000-4.9%$163/sqft |
Source: | ||
| 3/25/2024 | Pending sale | $305,000$171/sqft |
Source: | ||
| 1/1/2024 | Listed for sale | $305,000$171/sqft |
Source: | ||
| 12/19/2023 | Listing removed | -- |
Source: | ||
| 11/19/2023 | Price change | $305,000-1.6%$171/sqft |
Source: | ||
Public tax history
| Year | Property taxes | Tax assessment |
|---|---|---|
| 2024 | $816 +3.4% | $102,850 +3% |
| 2023 | $789 +3.6% | $99,854 +3% |
| 2022 | $762 +30.8% | $96,946 +18.9% |
Find assessor info on the county website
Neighborhood: 33827
Nearby schools
GreatSchools rating
- 3/10Ben Hill Griffin Jr Elementary SchoolGrades: PK-5Distance: 3.9 mi
- 3/10Frostproof Middle/Senior High SchoolGrades: 6-12Distance: 4 mi
Schools provided by the listing agent
- Elementary: Frostproof Elem
- Middle: Frostproof Middle Se
- High: Frostproof Middle - Senior High
Source: Stellar MLS. This data may not be complete. We recommend contacting the local school district to confirm school assignments for this home.
Get a cash offer in 3 minutes
Find out how much your home could sell for in as little as 3 minutes with a no-obligation cash offer.
Estimated market value
$304,100

