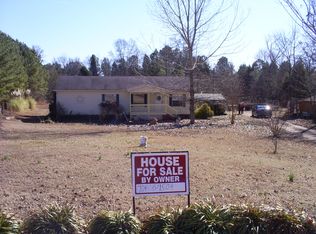Sold for $280,000
$280,000
1344 Saluda Dam Rd, Easley, SC 29640
3beds
1,395sqft
Single Family Residence
Built in ----
-- sqft lot
$309,200 Zestimate®
$201/sqft
$1,704 Estimated rent
Home value
$309,200
$291,000 - $331,000
$1,704/mo
Zestimate® history
Loading...
Owner options
Explore your selling options
What's special
Welcome to this magnificent residence, the epitome of comfort and style, where every detail contributes to creating a truly special place to call home. Nestled on a large, level lot endowed with serenity and charm, this splendid home boasts three cozy bedrooms paired with two well-appointed bathrooms, presenting the ideal blend of convenience and tranquility.
As you step across the threshold, you’ll be embraced by the grandeur of vaulted ceilings, creating a sense of volume and an inviting atmosphere throughout the living spaces. The heart of the home features a beautiful fireplace, perfect for gathering and creating memories on chilly evenings, while overhead, new light fixtures add a modern touch to each room. Recently revitalized with a fresh coat of paint and equipped with luxurious granite countertops, this home’s interior sparkles with freshness and appeal.
Sunlight flows freely into the delightful sunroom, an oasis for relaxation or enjoying your morning coffee, offering views of the serene outdoors. The home's convenience is further enhanced with an oversized two-car garage, accommodating not only your vehicles but also providing ample space for storage and a workshop.
Step outside, and you’ll discover the back deck, an ideal setting for outdoor entertainment or intimate alfresco dining surrounded by the whispering trees. A newly installed roof demonstrates the owners' commitment to maintenance and peace of mind for you as a buyer, while the careful attention extended to the septic system, recently pumped and complete with a clear CL-100, signals this home is ready for immediate enjoyment. The one-year-old HVAC system adds another layer of comfort and efficiency, ensuring this home is as practical as it is captivating.
Enviably situated in a welcoming community, this home’s location is unmatched, offering both the privacy of a peaceful neighborhood and the convenience of nearby amenities. The expansive lot invites the imagination for future enhancements, perhaps a garden or play area—whatever may suit your lifestyle.
This home is more than just a residence—it’s a lifestyle opportunity waiting for you to seize. To experience the full potential of this extraordinary property, schedule your viewing and discover a place where life unfolds gracefully, one serene day at a time.
Zillow last checked: 8 hours ago
Listing updated: October 09, 2024 at 07:03am
Listed by:
Ashley Davis 864-704-4516,
Brand Name Real Estate Upstate
Bought with:
AGENT NONMEMBER
NONMEMBER OFFICE
Source: WUMLS,MLS#: 20269956 Originating MLS: Western Upstate Association of Realtors
Originating MLS: Western Upstate Association of Realtors
Facts & features
Interior
Bedrooms & bathrooms
- Bedrooms: 3
- Bathrooms: 2
- Full bathrooms: 2
- Main level bathrooms: 2
- Main level bedrooms: 3
Primary bedroom
- Dimensions: 14x12
Bedroom 2
- Dimensions: 11x11
Bedroom 3
- Dimensions: 11x11
Dining room
- Dimensions: 12x10
Garage
- Dimensions: 25x24
Kitchen
- Dimensions: 19x9
Living room
- Dimensions: 20x15
Sunroom
- Dimensions: 15x10
Heating
- Natural Gas
Cooling
- Central Air, Forced Air
Appliances
- Included: Dishwasher, Refrigerator, Smooth Cooktop
- Laundry: Electric Dryer Hookup
Features
- Ceiling Fan(s), Cathedral Ceiling(s), Fireplace, Granite Counters, Bath in Primary Bedroom, Main Level Primary, Pull Down Attic Stairs
- Flooring: Laminate
- Windows: Tilt-In Windows, Vinyl
- Basement: Crawl Space
- Has fireplace: Yes
- Fireplace features: Gas Log
Interior area
- Total interior livable area: 1,395 sqft
- Finished area above ground: 1,395
- Finished area below ground: 0
Property
Parking
- Total spaces: 2
- Parking features: Attached, Garage, Driveway
- Attached garage spaces: 2
Features
- Levels: One
- Stories: 1
- Patio & porch: Deck, Front Porch
- Exterior features: Deck, Porch
Lot
- Features: Level, Not In Subdivision, Outside City Limits
Details
- Parcel number: 503905182948
Construction
Type & style
- Home type: SingleFamily
- Architectural style: Ranch
- Property subtype: Single Family Residence
Materials
- Vinyl Siding
- Foundation: Crawlspace
- Roof: Architectural,Shingle
Utilities & green energy
- Sewer: Septic Tank
Community & neighborhood
Location
- Region: Easley
HOA & financial
HOA
- Has HOA: No
Other
Other facts
- Listing agreement: Exclusive Right To Sell
Price history
| Date | Event | Price |
|---|---|---|
| 2/9/2024 | Sold | $280,000-1.7%$201/sqft |
Source: | ||
| 1/10/2024 | Pending sale | $284,900$204/sqft |
Source: | ||
| 1/6/2024 | Listed for sale | $284,900$204/sqft |
Source: | ||
Public tax history
| Year | Property taxes | Tax assessment |
|---|---|---|
| 2024 | $1,371 +255% | $5,250 |
| 2023 | $386 -79.7% | $5,250 -33.3% |
| 2022 | $1,902 +4.4% | $7,870 |
Find assessor info on the county website
Neighborhood: 29640
Nearby schools
GreatSchools rating
- 4/10Chester Park Elementary Of InquiryGrades: PK-5Distance: 2.3 mi
- 3/10Chester Middle SchoolGrades: 6-8Distance: 2.2 mi
- 2/10Chester Senior High SchoolGrades: 9-12Distance: 4.5 mi
Schools provided by the listing agent
- Elementary: East End Elem
- Middle: Gettys Middle School
- High: Easley High
Source: WUMLS. This data may not be complete. We recommend contacting the local school district to confirm school assignments for this home.
Get a cash offer in 3 minutes
Find out how much your home could sell for in as little as 3 minutes with a no-obligation cash offer.
Estimated market value$309,200
Get a cash offer in 3 minutes
Find out how much your home could sell for in as little as 3 minutes with a no-obligation cash offer.
Estimated market value
$309,200
