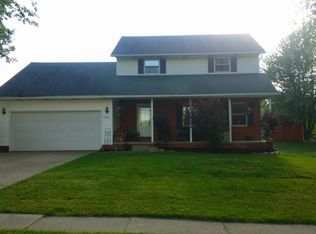Sold for $305,000
$305,000
1344 State Rd, Wadsworth, OH 44281
3beds
1,384sqft
Single Family Residence
Built in 1986
0.28 Acres Lot
$307,600 Zestimate®
$220/sqft
$1,885 Estimated rent
Home value
$307,600
$286,000 - $332,000
$1,885/mo
Zestimate® history
Loading...
Owner options
Explore your selling options
What's special
Don't miss this completely updated wonderful ranch style home with 3 bedrooms and 2 full baths. The gorgeous kitchen boasts custom Amish made cabinets, granite counters and stainless appliances, both bathrooms have been updated with new vanities and tile flooring. Additional updates include 3/8 inch bamboo engineered hardwood floors in the kitchen, dining room and foyer, tile floors in the bathrooms and mud room, a new wood-burning fireplace/stove in the family room, newer carpet, and fresh paint throughout. Enjoy the newly rebuilt back deck/covered porch with composite flooring and fresh paint, stamped concrete patio in the back yard as well as a storage shed for outdoor toys and lawn equipment. The possibilities are endless in the sprawling basement. The laundry area is currently in the lower level but the previous owners had the washer and dryer in the mud room on the first floor. New windows were installed in 2020 and the roof was replaced in 2021.
Zillow last checked: 8 hours ago
Listing updated: September 07, 2025 at 09:26am
Listing Provided by:
Crystal M Vig 330-571-4443 crystalvig@yahoo.com,
Keller Williams Chervenic Rlty
Bought with:
Ivana Carson, 339404
Keller Williams Elevate
Source: MLS Now,MLS#: 5140807 Originating MLS: Akron Cleveland Association of REALTORS
Originating MLS: Akron Cleveland Association of REALTORS
Facts & features
Interior
Bedrooms & bathrooms
- Bedrooms: 3
- Bathrooms: 2
- Full bathrooms: 2
- Main level bathrooms: 2
- Main level bedrooms: 3
Primary bedroom
- Description: Flooring: Carpet
- Level: First
- Dimensions: 14 x 12
Bedroom
- Description: Flooring: Carpet
- Level: First
- Dimensions: 12 x 10.5
Bedroom
- Description: Flooring: Carpet
- Level: First
- Dimensions: 10.5 x 10
Dining room
- Description: Flooring: Hardwood
- Level: First
- Dimensions: 13.5 x 11.5
Entry foyer
- Description: Flooring: Hardwood
- Level: First
- Dimensions: 16.5 x 6.5
Family room
- Description: Flooring: Carpet
- Features: Fireplace
- Level: First
- Dimensions: 18.5 x 17.5
Kitchen
- Description: Flooring: Hardwood
- Features: Granite Counters
- Level: First
- Dimensions: 13 x 12.8
Mud room
- Description: Flooring: Tile
- Level: First
- Dimensions: 8 x 5
Heating
- Forced Air
Cooling
- Central Air
Features
- Basement: Full
- Number of fireplaces: 1
- Fireplace features: Wood Burning, Wood BurningStove
Interior area
- Total structure area: 1,384
- Total interior livable area: 1,384 sqft
- Finished area above ground: 1,384
Property
Parking
- Total spaces: 2
- Parking features: Attached, Driveway, Garage Faces Front, Garage
- Attached garage spaces: 2
Features
- Levels: One
- Stories: 1
- Patio & porch: Rear Porch, Covered, Deck, Patio
Lot
- Size: 0.28 Acres
- Dimensions: 80 x 150
Details
- Parcel number: 04020B02012
Construction
Type & style
- Home type: SingleFamily
- Architectural style: Ranch
- Property subtype: Single Family Residence
Materials
- Vinyl Siding
- Roof: Asphalt,Fiberglass
Condition
- Updated/Remodeled
- Year built: 1986
Utilities & green energy
- Sewer: Public Sewer
- Water: Public
Community & neighborhood
Location
- Region: Wadsworth
- Subdivision: Greenbriar Farms
Other
Other facts
- Listing terms: Cash,Conventional,FHA,VA Loan
Price history
| Date | Event | Price |
|---|---|---|
| 9/3/2025 | Sold | $305,000-1.6%$220/sqft |
Source: | ||
| 7/28/2025 | Pending sale | $309,900$224/sqft |
Source: | ||
| 7/18/2025 | Listed for sale | $309,900-1.6%$224/sqft |
Source: | ||
| 7/12/2025 | Listing removed | $315,000$228/sqft |
Source: | ||
| 6/28/2025 | Listed for sale | $315,000$228/sqft |
Source: | ||
Public tax history
| Year | Property taxes | Tax assessment |
|---|---|---|
| 2024 | $2,755 -0.2% | $62,750 |
| 2023 | $2,761 -0.1% | $62,750 |
| 2022 | $2,764 +20.2% | $62,750 +25% |
Find assessor info on the county website
Neighborhood: 44281
Nearby schools
GreatSchools rating
- 7/10Valley View Elementary SchoolGrades: K-4Distance: 1.3 mi
- 7/10Wadsworth Middle SchoolGrades: 6-8Distance: 2.8 mi
- 7/10Wadsworth High SchoolGrades: 9-12Distance: 2.8 mi
Schools provided by the listing agent
- District: Wadsworth CSD - 5207
Source: MLS Now. This data may not be complete. We recommend contacting the local school district to confirm school assignments for this home.
Get a cash offer in 3 minutes
Find out how much your home could sell for in as little as 3 minutes with a no-obligation cash offer.
Estimated market value$307,600
Get a cash offer in 3 minutes
Find out how much your home could sell for in as little as 3 minutes with a no-obligation cash offer.
Estimated market value
$307,600
