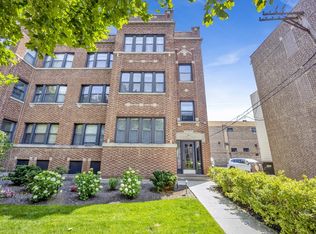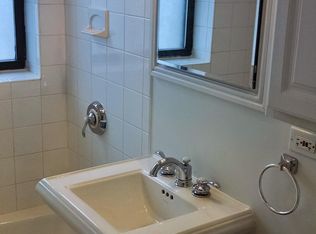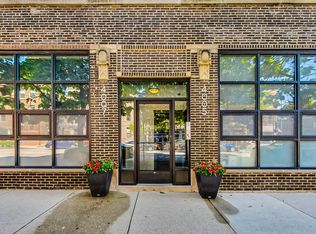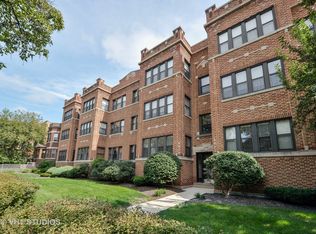Southport facing! This one bedroom plus den is great value with exterior parking & additional storage included. Meticulously maintained and checks all the boxes. This home features hardwood floors through out. Kitchen includes granite counters & stainless steel appliances. West facing living room floods this home with natural light. Flexible floor plan with central heating & cooling and in unit laundry. The den is perfect for an office so guest space with access to ample outdoor space. All of this located in an ideal Southport Corridor walk to everything location.
This property is off market, which means it's not currently listed for sale or rent on Zillow. This may be different from what's available on other websites or public sources.




