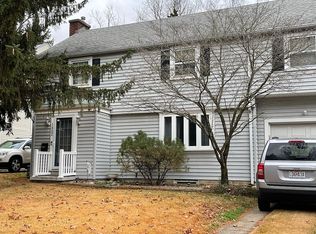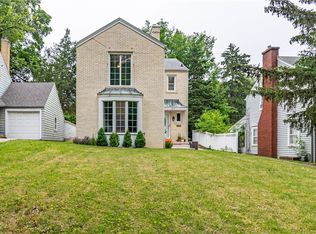Sold for $107,000
$107,000
1344 W Sunset Ave, Decatur, IL 62522
2beds
1,051sqft
Single Family Residence
Built in 1927
7,840.8 Square Feet Lot
$115,900 Zestimate®
$102/sqft
$1,210 Estimated rent
Home value
$115,900
$97,000 - $137,000
$1,210/mo
Zestimate® history
Loading...
Owner options
Explore your selling options
What's special
Discover this 2-bedroom, 1-bath bungalow nestled in the heart of Decatur's historic West End, where the timeless charm of hardwood floors & a charming brick build meets the modern convenience of recent updates. Step into a warm and inviting living room, perfect for cozy evenings or lively gatherings. The full basement offers ample storage or potential for customization, while the detached 1-car garage adds practicality & storage. Ideally situated just moments from Millikin University, three nearby gyms, and Route 48 for seamless commuting, this home is a haven for both relaxation and an active lifestyle.
Recent upgrades elevate this listing: a new HVAC system (2022) ensures year-round comfort, a remodeled kitchen (2023) inspires culinary creativity, an updated bathroom (2018), and 80% new plumbing since 2018 provides peace of mind. Move-in ready and brimming with character, this bungalow is ideal for anyone seeking a delightful place to call home!
Zillow last checked: 8 hours ago
Listing updated: July 18, 2025 at 06:34am
Listed by:
Charles Durst 217-875-0555,
Brinkoetter REALTORS®
Bought with:
Sarah Goddard, 475209586
Keller Williams Revolution
Source: CIBR,MLS#: 6252071 Originating MLS: Central Illinois Board Of REALTORS
Originating MLS: Central Illinois Board Of REALTORS
Facts & features
Interior
Bedrooms & bathrooms
- Bedrooms: 2
- Bathrooms: 1
- Full bathrooms: 1
Bedroom
- Description: Flooring: Hardwood
- Level: Main
Bedroom
- Description: Flooring: Hardwood
- Level: Main
Basement
- Level: Basement
Dining room
- Description: Flooring: Hardwood
- Level: Main
Kitchen
- Description: Flooring: Vinyl
- Level: Main
Living room
- Description: Flooring: Carpet
- Level: Main
Heating
- Gas
Cooling
- Central Air
Appliances
- Included: Gas Water Heater, Range, Refrigerator
Features
- Fireplace, Main Level Primary
- Basement: Unfinished,Full
- Number of fireplaces: 1
- Fireplace features: Family/Living/Great Room
Interior area
- Total structure area: 1,051
- Total interior livable area: 1,051 sqft
- Finished area above ground: 1,051
- Finished area below ground: 0
Property
Parking
- Total spaces: 1
- Parking features: Detached, Garage
- Garage spaces: 1
Features
- Levels: One
- Stories: 1
- Patio & porch: Front Porch
Lot
- Size: 7,840 sqft
Details
- Parcel number: 041216453021
- Zoning: R-3
- Special conditions: None
Construction
Type & style
- Home type: SingleFamily
- Architectural style: Bungalow
- Property subtype: Single Family Residence
Materials
- Brick
- Foundation: Basement
- Roof: Asphalt,Shingle
Condition
- Year built: 1927
Utilities & green energy
- Sewer: Public Sewer
- Water: Public
Community & neighborhood
Location
- Region: Decatur
- Subdivision: University Place 2nd Add
Other
Other facts
- Road surface type: Concrete
Price history
| Date | Event | Price |
|---|---|---|
| 7/16/2025 | Sold | $107,000-6.9%$102/sqft |
Source: | ||
| 7/11/2025 | Pending sale | $114,900$109/sqft |
Source: | ||
| 6/20/2025 | Contingent | $114,900$109/sqft |
Source: | ||
| 6/4/2025 | Price change | $114,900-4.2%$109/sqft |
Source: | ||
| 5/28/2025 | Listed for sale | $119,900+4.7%$114/sqft |
Source: | ||
Public tax history
| Year | Property taxes | Tax assessment |
|---|---|---|
| 2024 | $2,185 +39.2% | $22,566 +3.7% |
| 2023 | $1,569 +14.8% | $21,768 +12.4% |
| 2022 | $1,367 -26.5% | $19,369 +7.1% |
Find assessor info on the county website
Neighborhood: 62522
Nearby schools
GreatSchools rating
- 2/10Dennis Lab SchoolGrades: PK-8Distance: 0.4 mi
- 2/10Macarthur High SchoolGrades: 9-12Distance: 1.3 mi
- 2/10Eisenhower High SchoolGrades: 9-12Distance: 2.4 mi
Schools provided by the listing agent
- District: Decatur Dist 61
Source: CIBR. This data may not be complete. We recommend contacting the local school district to confirm school assignments for this home.
Get pre-qualified for a loan
At Zillow Home Loans, we can pre-qualify you in as little as 5 minutes with no impact to your credit score.An equal housing lender. NMLS #10287.

