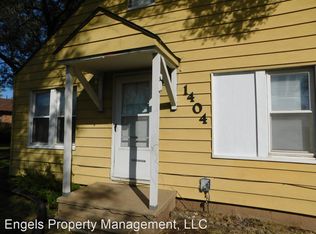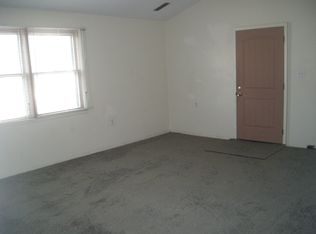Sold
Price Unknown
1344 W Sunset Rd, El Dorado, KS 67042
2beds
864sqft
Single Family Onsite Built
Built in 1930
1.3 Acres Lot
$93,300 Zestimate®
$--/sqft
$986 Estimated rent
Home value
$93,300
$70,000 - $125,000
$986/mo
Zestimate® history
Loading...
Owner options
Explore your selling options
What's special
Welcome to 1344 W Sunset Rd in El Dorado, where comfort meets convenience! This charming home sits on 1.3 acres, perfect for anyone seeking a quiet retreat. The home features 2 bedrooms, 1 bathroom, a cozy living room with windows that fill the space with natural light, & a quaint kitchen, with plenty of counter space and storage, making it ideal for cooking your favorite meals. Step outside, onto your covered deck, to a private backyard with ample room for outdoor activities or simply relaxing under the stars. Don't forget there is 3 outbuildings with plenty of room for hobbies and storage! Whether you’re looking to entertain guests or enjoy a quiet evening at home, this backyard offers the perfect setting. Conveniently located near local schools including Butler County Community College, parks, and shopping, this home offers everything you need for modern living with a small-town feel. Don’t miss your chance to make this delightful property your own!
Zillow last checked: 8 hours ago
Listing updated: October 18, 2024 at 08:07pm
Listed by:
Blake Stanton 316-882-5090,
Real Broker, LLC
Source: SCKMLS,MLS#: 644254
Facts & features
Interior
Bedrooms & bathrooms
- Bedrooms: 2
- Bathrooms: 1
- Full bathrooms: 1
Primary bedroom
- Description: Wood Laminate
- Level: Main
- Area: 119.17
- Dimensions: 10'11" x 10'11"
Bedroom
- Description: Wood Laminate
- Level: Main
- Area: 124.63
- Dimensions: 11'5" x 10'11"
Kitchen
- Description: Laminate - Other
- Level: Main
- Area: 99.42
- Dimensions: 8'7" x 11'7"
Laundry
- Description: Laminate - Other
- Level: Main
- Area: 89.06
- Dimensions: 11'3" x 7'11"
Living room
- Description: Wood Laminate
- Level: Main
- Area: 252.9
- Dimensions: 11'7" x 21'10"
Heating
- Zoned, Electric
Cooling
- Central Air, Electric
Appliances
- Included: Range
- Laundry: Main Level, Laundry Room, 220 equipment
Features
- Ceiling Fan(s)
- Flooring: Laminate
- Windows: Window Coverings-Part
- Basement: None
- Has fireplace: No
Interior area
- Total interior livable area: 864 sqft
- Finished area above ground: 864
- Finished area below ground: 0
Property
Parking
- Total spaces: 4
- Parking features: RV Access/Parking, Detached
- Garage spaces: 4
Features
- Levels: One
- Stories: 1
- Patio & porch: Covered
- Exterior features: Guttering - ALL
- Fencing: Chain Link
- Waterfront features: River/Creek
Lot
- Size: 1.30 Acres
Details
- Additional structures: Storage, Outbuilding
- Parcel number: 20015212 10 0 10 20 012 00 0 01
Construction
Type & style
- Home type: SingleFamily
- Architectural style: Traditional
- Property subtype: Single Family Onsite Built
Materials
- Frame, Vinyl/Aluminum
- Foundation: None, Crawl Space
- Roof: Composition
Condition
- Year built: 1930
Utilities & green energy
- Gas: Natural Gas Available
- Utilities for property: Sewer Available, Natural Gas Available, Public
Community & neighborhood
Location
- Region: El Dorado
- Subdivision: NONE LISTED ON TAX RECORD
HOA & financial
HOA
- Has HOA: No
Other
Other facts
- Ownership: Individual
- Road surface type: Unimproved
Price history
Price history is unavailable.
Public tax history
| Year | Property taxes | Tax assessment |
|---|---|---|
| 2025 | -- | $22,748 +130.5% |
| 2024 | $1,467 +2% | $9,867 +6.5% |
| 2023 | $1,438 +10.4% | $9,269 +16.1% |
Find assessor info on the county website
Neighborhood: 67042
Nearby schools
GreatSchools rating
- 2/10Skelly Elementary SchoolGrades: PK-5Distance: 0.4 mi
- 4/10El Dorado Middle SchoolGrades: 6-8Distance: 3.8 mi
- 3/10El Dorado High SchoolGrades: 9-12Distance: 3.2 mi
Schools provided by the listing agent
- Elementary: Skelly
- Middle: El Dorado
- High: El Dorado
Source: SCKMLS. This data may not be complete. We recommend contacting the local school district to confirm school assignments for this home.

