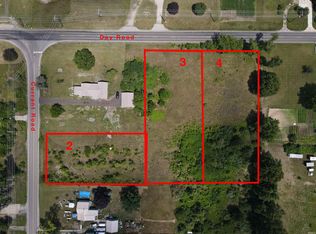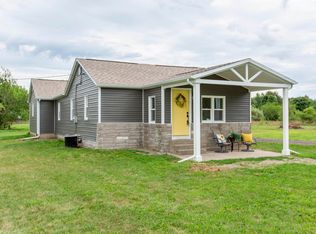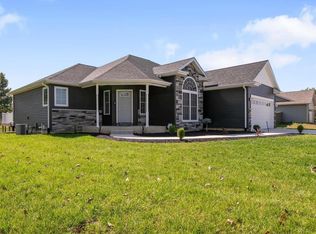Closed
$393,000
13440 Day Rd, Mishawaka, IN 46545
4beds
2,727sqft
Single Family Residence
Built in 2024
0.86 Acres Lot
$506,100 Zestimate®
$--/sqft
$3,863 Estimated rent
Home value
$506,100
$476,000 - $542,000
$3,863/mo
Zestimate® history
Loading...
Owner options
Explore your selling options
What's special
Be the first to own this wonderful 4 bedroom, 3.5 bath ranch home, located in the highly sought after Penn school district. It's conveniently located near the toll road and some of the best shopping and dining in the area. This lovely home has an open concept. The kitchen has a full stainless appliance package and a large island with bar seating. The great room has a cozy fireplace and a south facing window to allow plenty of natural light to filter in and a view of the sizeable back yard. The master en-suite features a large walk-in closet and double sinks. This split floorplan home offers a jack and jill bathroom between the remaining main level bedrooms. The downstairs is fully finished with a 4th bedroom, full bathroom and plenty of extra living space to fit your needs. Don't miss the opportunity to make this house your new home.
Zillow last checked: 8 hours ago
Listing updated: April 19, 2024 at 10:32pm
Listed by:
Denise Graham denisegrahamrealtor@outlook.com,
Keller Williams Realty Group
Bought with:
Michelle Scott, RB14041309
Indiana Lake & Luxury Homes Inc
Source: IRMLS,MLS#: 202405074
Facts & features
Interior
Bedrooms & bathrooms
- Bedrooms: 4
- Bathrooms: 4
- Full bathrooms: 3
- 1/2 bathrooms: 1
- Main level bedrooms: 3
Bedroom 1
- Level: Main
Bedroom 2
- Level: Main
Living room
- Level: Main
- Area: 255
- Dimensions: 15 x 17
Heating
- Natural Gas, Forced Air
Cooling
- Central Air, Ceiling Fan(s)
Appliances
- Included: Range/Oven Hook Up Gas, Dishwasher, Microwave, Refrigerator, Ice Maker, Gas Range, Gas Water Heater
- Laundry: Gas Dryer Hookup, Main Level
Features
- Ceiling Fan(s), Walk-In Closet(s), Countertops-Solid Surf, Open Floorplan, Split Br Floor Plan, Tub/Shower Combination, Main Level Bedroom Suite, Great Room
- Flooring: Carpet, Laminate
- Basement: Full,Finished,Concrete
- Number of fireplaces: 1
- Fireplace features: Living Room, Gas Starter
Interior area
- Total structure area: 2,954
- Total interior livable area: 2,727 sqft
- Finished area above ground: 1,477
- Finished area below ground: 1,250
Property
Parking
- Total spaces: 2
- Parking features: Attached, Garage Door Opener
- Attached garage spaces: 2
Features
- Levels: One
- Stories: 1
- Exterior features: Irrigation System
Lot
- Size: 0.86 Acres
- Dimensions: 125X301
- Features: Level
Details
- Parcel number: 710436451012.000031
Construction
Type & style
- Home type: SingleFamily
- Architectural style: Ranch
- Property subtype: Single Family Residence
Materials
- Stone, Vinyl Siding
- Roof: Dimensional Shingles
Condition
- New construction: Yes
- Year built: 2024
Details
- Builder name: Jubilee Builders & Remodeling, Inc
Utilities & green energy
- Sewer: Septic Tank
- Water: Well
Green energy
- Energy efficient items: Appliances, Water Heater, Windows
Community & neighborhood
Location
- Region: Mishawaka
- Subdivision: None
Other
Other facts
- Listing terms: Cash,Conventional,FHA,VA Loan
Price history
| Date | Event | Price |
|---|---|---|
| 4/18/2024 | Sold | $393,000-1.7% |
Source: | ||
| 2/19/2024 | Listed for sale | $399,900 |
Source: | ||
Public tax history
Tax history is unavailable.
Neighborhood: 46545
Nearby schools
GreatSchools rating
- 7/10Elsie Rogers Elementary SchoolGrades: PK-5Distance: 1.5 mi
- 8/10Schmucker Middle SchoolGrades: 6-8Distance: 1.6 mi
- 10/10Penn High SchoolGrades: 9-12Distance: 1.7 mi
Schools provided by the listing agent
- Elementary: Elsie Rogers
- Middle: Schmucker
- High: Penn
- District: Penn-Harris-Madison School Corp.
Source: IRMLS. This data may not be complete. We recommend contacting the local school district to confirm school assignments for this home.

Get pre-qualified for a loan
At Zillow Home Loans, we can pre-qualify you in as little as 5 minutes with no impact to your credit score.An equal housing lender. NMLS #10287.


