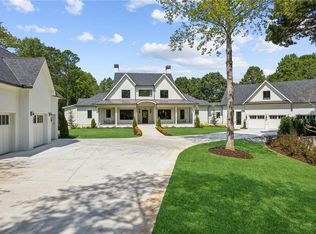Nestled in the heart of Milton and close to Downtown Alpharetta, this spacious, newly renovated four-bedroom home boasts wide-plank hardwood floors, exposed brick and hand-crafted wooden accents. Enjoy the large, vaulted great room and brick floored sunroom or relax in the spa-like master retreat complete with luxurious soak tub and walk-in shower. A pretty farm kitchen with an island and new appliances leads to a large butler's pantry and dining room. Upstairs has a truly unique loft area with a stone fireplace and a sleep loft, plus a bedroom and a full bath. Sitting atop three private acres of land, this one-of-a-kind home sports a bevy of outdoor spaces including a charming gazebo, porches, garden, fire pit, potting shed and a detached two car garage, with a vaulted and beamed flex space above. Check out the virtual tour (below, under "see more facts and features") Call 678 358-8845 For Showing, Brokers protected.
This property is off market, which means it's not currently listed for sale or rent on Zillow. This may be different from what's available on other websites or public sources.
