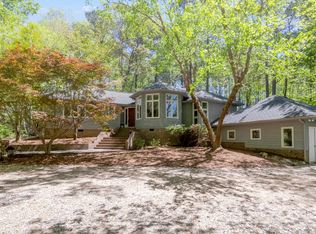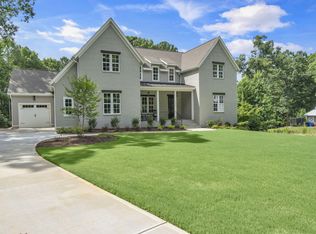Sold for $1,640,000
$1,640,000
13444 Melvin Arnold Rd, Raleigh, NC 27613
4beds
4,101sqft
Single Family Residence, Residential
Built in 2024
1.86 Acres Lot
$1,602,900 Zestimate®
$400/sqft
$6,510 Estimated rent
Home value
$1,602,900
$1.52M - $1.70M
$6,510/mo
Zestimate® history
Loading...
Owner options
Explore your selling options
What's special
Ready in November, this Oakmont Plan is on a 1.86 acre lot in North Raleigh with barn. Owner's bedroom, guest suite, family ready room, & study on the main. Two additional bedrooms, rec room, & loft on the second floor. Screened porch with fireplace, covered porch with built-in grille. Tankless H2O, standalone tub, frameless glass, built-ins through out, cabs to ceiling, scullery with grocery door, family ready room, dry bar in rec room. Photos are of the home currently under construction.
Zillow last checked: 8 hours ago
Listing updated: October 28, 2025 at 12:13am
Listed by:
Nick Thagard 919-413-7104,
Homes by Dickerson Real Estate
Bought with:
Nick Thagard, 299234
Homes by Dickerson Real Estate
Source: Doorify MLS,MLS#: 10016860
Facts & features
Interior
Bedrooms & bathrooms
- Bedrooms: 4
- Bathrooms: 5
- Full bathrooms: 4
- 1/2 bathrooms: 1
Heating
- Natural Gas, Zoned
Cooling
- ENERGY STAR Qualified Equipment, Gas, Zoned
Appliances
- Included: Cooktop, ENERGY STAR Qualified Appliances, ENERGY STAR Qualified Dishwasher, Microwave, Oven, Range Hood, Refrigerator, Tankless Water Heater, Water Heater
- Laundry: Laundry Room, Main Level
Features
- Bar, Bookcases, Built-in Features, Ceiling Fan(s), Dry Bar, Entrance Foyer, Granite Counters, Kitchen Island, Kitchen/Dining Room Combination, Low Flow Plumbing Fixtures, Open Floorplan, Pantry, Master Downstairs, Quartz Counters, Recessed Lighting, Separate Shower, Walk-In Shower, Water Closet, WaterSense Fixture(s)
- Flooring: Carpet, Hardwood, Tile
- Windows: Double Pane Windows, ENERGY STAR Qualified Windows, Low-Emissivity Windows
- Number of fireplaces: 2
- Fireplace features: Family Room, Gas
- Common walls with other units/homes: No Common Walls
Interior area
- Total structure area: 4,101
- Total interior livable area: 4,101 sqft
- Finished area above ground: 4,101
- Finished area below ground: 0
Property
Parking
- Total spaces: 4
- Parking features: Attached, Garage, Garage Door Opener, Garage Faces Rear
- Attached garage spaces: 3
- Uncovered spaces: 1
Features
- Levels: Two
- Stories: 2
- Patio & porch: Covered, Front Porch, Patio, Rear Porch, Screened
- Exterior features: Gas Grill, Outdoor Grill
- Fencing: None
- Has view: Yes
- View description: Trees/Woods
Lot
- Size: 1.86 Acres
- Features: Back Yard, Cleared, Few Trees, Gentle Sloping, Hardwood Trees, Landscaped
Details
- Additional structures: Barn(s)
- Parcel number: 0890089971
- Special conditions: Standard
Construction
Type & style
- Home type: SingleFamily
- Architectural style: Farmhouse
- Property subtype: Single Family Residence, Residential
Materials
- HardiPlank Type, Low VOC Insulation, Low VOC Paint/Sealant/Varnish, Radiant Barrier, Shingle Siding, Vertical Siding
- Foundation: Block
- Roof: Shingle, Metal
Condition
- New construction: Yes
- Year built: 2024
- Major remodel year: 2024
Details
- Builder name: Homes By Dickerson
Utilities & green energy
- Sewer: Septic Tank
- Water: Well
- Utilities for property: Cable Connected, Electricity Connected, Natural Gas Connected, Phone Connected, Septic Connected, Water Connected
Green energy
- Energy efficient items: Appliances, HVAC, Lighting, Roof, Water Heater, Windows
- Water conservation: Low-Flow Fixtures
Community & neighborhood
Location
- Region: Raleigh
- Subdivision: To Be Added
Price history
| Date | Event | Price |
|---|---|---|
| 12/18/2024 | Sold | $1,640,000-5%$400/sqft |
Source: | ||
| 11/12/2024 | Pending sale | $1,725,900-0.6%$421/sqft |
Source: | ||
| 8/5/2024 | Price change | $1,735,900+0.6%$423/sqft |
Source: | ||
| 5/15/2024 | Price change | $1,725,900-0.6%$421/sqft |
Source: | ||
| 3/15/2024 | Price change | $1,735,900+0.6%$423/sqft |
Source: | ||
Public tax history
| Year | Property taxes | Tax assessment |
|---|---|---|
| 2025 | $10,042 +632.6% | $1,566,966 +609.9% |
| 2024 | $1,371 | $220,735 |
Find assessor info on the county website
Neighborhood: 27613
Nearby schools
GreatSchools rating
- 9/10Pleasant Union ElementaryGrades: PK-5Distance: 1.9 mi
- 8/10West Millbrook MiddleGrades: 6-8Distance: 6.6 mi
- 6/10Millbrook HighGrades: 9-12Distance: 8.9 mi
Schools provided by the listing agent
- Elementary: Wake - Pleasant Union
- Middle: Wake - West Millbrook
- High: Wake - Millbrook
Source: Doorify MLS. This data may not be complete. We recommend contacting the local school district to confirm school assignments for this home.
Get a cash offer in 3 minutes
Find out how much your home could sell for in as little as 3 minutes with a no-obligation cash offer.
Estimated market value$1,602,900
Get a cash offer in 3 minutes
Find out how much your home could sell for in as little as 3 minutes with a no-obligation cash offer.
Estimated market value
$1,602,900

