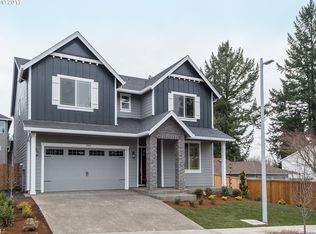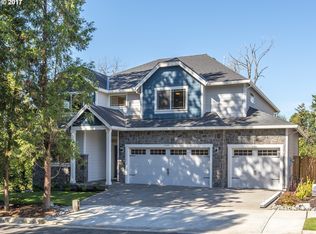Sold
$659,000
13445 SW Davies Rd, Beaverton, OR 97008
3beds
1,954sqft
Residential, Single Family Residence
Built in 1990
0.34 Acres Lot
$675,900 Zestimate®
$337/sqft
$2,764 Estimated rent
Home value
$675,900
$642,000 - $710,000
$2,764/mo
Zestimate® history
Loading...
Owner options
Explore your selling options
What's special
Desired 1-level on hard to find .34 acre lot! Meticulous grounds, incredible gardens w/an abundance of tasty blueberries, raspberries + fruit trees. Pride of ownership shows! Upgraded kitchen including beautiful custom cabinets w/built-ins, innovative pantry & ss appliances. Spacious primary suite w/dream walk-in closet & french doors to your private patio & hot tub! Wonderful layout-cozy living rm, open concept kitchen & family rm to enjoy w/access to covered patio & yard. First time on market!
Zillow last checked: 8 hours ago
Listing updated: March 02, 2023 at 05:54am
Listed by:
Jennifer Weitzel 503-358-1108,
Better Homes & Gardens Realty,
Roger Hough 503-516-5688,
Better Homes & Gardens Realty
Bought with:
Jessica Corcoran, 201212711
ELEETE Real Estate
Source: RMLS (OR),MLS#: 23133883
Facts & features
Interior
Bedrooms & bathrooms
- Bedrooms: 3
- Bathrooms: 2
- Full bathrooms: 2
- Main level bathrooms: 2
Primary bedroom
- Features: French Doors, Patio, Suite, Walkin Closet, Walkin Shower, Wallto Wall Carpet
- Level: Main
Bedroom 2
- Features: Wallto Wall Carpet
- Level: Main
Bedroom 3
- Features: Wallto Wall Carpet
- Level: Main
Dining room
- Features: Formal, Living Room Dining Room Combo, Wallto Wall Carpet
- Level: Main
Family room
- Features: Ceiling Fan, Family Room Kitchen Combo, Fireplace, Hardwood Floors, Patio, Sliding Doors
- Level: Main
Kitchen
- Features: Builtin Range, Dishwasher, Family Room Kitchen Combo, Gas Appliances, Hardwood Floors, Pantry
- Level: Main
Living room
- Features: Formal, Living Room Dining Room Combo, Wallto Wall Carpet
- Level: Main
Heating
- Forced Air, Fireplace(s)
Cooling
- Central Air
Appliances
- Included: Built-In Range, Disposal, Microwave, Range Hood, Stainless Steel Appliance(s), Dishwasher, Gas Appliances, Electric Water Heater
- Laundry: Laundry Room
Features
- Ceiling Fan(s), Formal, Living Room Dining Room Combo, Family Room Kitchen Combo, Pantry, Suite, Walk-In Closet(s), Walkin Shower
- Flooring: Wall to Wall Carpet, Wood, Hardwood, Vinyl
- Doors: Sliding Doors, French Doors
- Basement: Crawl Space,None
- Number of fireplaces: 1
- Fireplace features: Gas
Interior area
- Total structure area: 1,954
- Total interior livable area: 1,954 sqft
Property
Parking
- Total spaces: 2
- Parking features: Driveway, Parking Pad, Attached
- Attached garage spaces: 2
- Has uncovered spaces: Yes
Accessibility
- Accessibility features: One Level, Accessibility
Features
- Levels: One
- Stories: 1
- Patio & porch: Covered Patio, Patio
- Exterior features: Garden
Lot
- Size: 0.34 Acres
- Features: Level, Trees, SqFt 10000 to 14999
Details
- Additional structures: ToolShed
- Parcel number: R1231893
Construction
Type & style
- Home type: SingleFamily
- Architectural style: Ranch
- Property subtype: Residential, Single Family Residence
Materials
- T111 Siding
- Roof: Composition
Condition
- Resale
- New construction: No
- Year built: 1990
Utilities & green energy
- Gas: Gas
- Sewer: Public Sewer
- Water: Public
Community & neighborhood
Location
- Region: Beaverton
- Subdivision: Fruitful Lands
Other
Other facts
- Listing terms: Cash,Conventional,FHA,VA Loan
- Road surface type: Concrete, Paved
Price history
| Date | Event | Price |
|---|---|---|
| 2/27/2023 | Sold | $659,000+4.8%$337/sqft |
Source: | ||
| 2/8/2023 | Pending sale | $629,000$322/sqft |
Source: | ||
| 2/3/2023 | Listed for sale | $629,000+65.5%$322/sqft |
Source: | ||
| 2/4/2008 | Sold | $380,000$194/sqft |
Source: Public Record Report a problem | ||
| 9/29/2006 | Sold | $380,000$194/sqft |
Source: Public Record Report a problem | ||
Public tax history
| Year | Property taxes | Tax assessment |
|---|---|---|
| 2025 | $8,205 +4.1% | $373,500 +3% |
| 2024 | $7,880 +5.9% | $362,630 +3% |
| 2023 | $7,440 +8.2% | $352,070 +6.6% |
Find assessor info on the county website
Neighborhood: South Beaverton
Nearby schools
GreatSchools rating
- 8/10Hiteon Elementary SchoolGrades: K-5Distance: 0.5 mi
- 3/10Conestoga Middle SchoolGrades: 6-8Distance: 1.1 mi
- 5/10Southridge High SchoolGrades: 9-12Distance: 0.8 mi
Schools provided by the listing agent
- Elementary: Hiteon
- Middle: Conestoga
- High: Southridge
Source: RMLS (OR). This data may not be complete. We recommend contacting the local school district to confirm school assignments for this home.
Get a cash offer in 3 minutes
Find out how much your home could sell for in as little as 3 minutes with a no-obligation cash offer.
Estimated market value$675,900
Get a cash offer in 3 minutes
Find out how much your home could sell for in as little as 3 minutes with a no-obligation cash offer.
Estimated market value
$675,900

