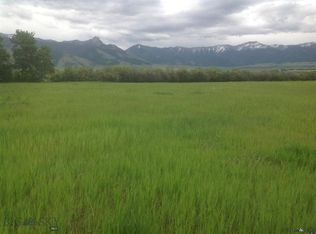This exquisite property offers a private setting with exceptional Bridger Mountain views. The home was designed and built to exciting detail by Kipp Halvorsen and Yellowstone Traditions and has private vistas of mountains or meadows from every window. The living room features a wood burning fireplace with vaulted ceiling and custom bookshelves. The kitchen is bright with floor to ceiling windows highlighting the majestic Bridger Mountains. Custom soft close cabinets with Limestone counters, Gaggenau appliances and barn doors concealing the pantry create the most pleasant space to cook a meal or relax. Wet bar with glass tile backsplash, cherry cabinets, undercounter wine cooler, refrigerator and ice machine adjacent to kitchen. The library/den is accessed via custom French doors flanked by bookcases. Additional double doors provide access to the large stone patio. Large barn/shop has radiant in floor heat, 8 dog runs and hay storage. Fenced for horses.
This property is off market, which means it's not currently listed for sale or rent on Zillow. This may be different from what's available on other websites or public sources.
