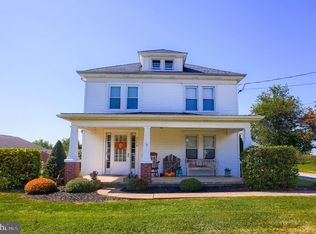Sold for $231,650 on 03/28/25
$231,650
13446 Ted Wallace Rd, Brogue, PA 17309
3beds
1,344sqft
Single Family Residence
Built in 1900
0.34 Acres Lot
$239,300 Zestimate®
$172/sqft
$1,435 Estimated rent
Home value
$239,300
$223,000 - $256,000
$1,435/mo
Zestimate® history
Loading...
Owner options
Explore your selling options
What's special
Charming Farmhouse in Tranquil Rural Setting. Step back in time with this beautifully maintained, early 1900s farmhouse, nestled amid picturesque farm fields and offering the perfect blend of historic character and modern potential. This 3-bedroom, 1.5-bath home sits on a peaceful 1/3-acre lot in the Red Lion School District, providing a serene escape without sacrificing convenience. Inside, you’ll be greeted by gorgeous original hardwood floors on the main level, adding warmth and timeless elegance to the living spaces. The layout is designed to offer comfort and functionality, with plenty of room for new owners to add their personal touches. A detached, two-story garage provides extra storage and a workshop area, ideal for DIY projects or creative endeavors. While the garage may need a bit of TLC, it offers great potential for those looking to expand their workspace or storage options. This well-built farmhouse offers a quiet rural setting with endless possibilities. Don’t miss the chance to make this charming property your own!
Zillow last checked: 8 hours ago
Listing updated: March 28, 2025 at 04:58am
Listed by:
Jessica Engle 717-330-6826,
Berkshire Hathaway HomeServices Homesale Realty
Bought with:
Collin Boyer, RS353567
Real of Pennsylvania
Source: Bright MLS,MLS#: PAYK2076804
Facts & features
Interior
Bedrooms & bathrooms
- Bedrooms: 3
- Bathrooms: 2
- Full bathrooms: 1
- 1/2 bathrooms: 1
- Main level bathrooms: 1
Bedroom 1
- Features: Flooring - Luxury Vinyl Plank
- Level: Upper
- Area: 143 Square Feet
- Dimensions: 13 x 11
Bedroom 2
- Features: Flooring - Carpet
- Level: Upper
- Area: 132 Square Feet
- Dimensions: 12 x 11
Bedroom 3
- Features: Flooring - Luxury Vinyl Plank, Balcony Access
- Level: Upper
- Area: 120 Square Feet
- Dimensions: 10 x 12
Other
- Features: Attic - Floored
- Level: Upper 2
- Area: 375 Square Feet
- Dimensions: 25 x 15
Other
- Features: Flooring - Luxury Vinyl Tile, Attic - Walk-Up
- Level: Upper
- Area: 144 Square Feet
- Dimensions: 12 x 12
Half bath
- Features: Flooring - Vinyl
- Level: Main
- Area: 96 Square Feet
- Dimensions: 8 x 12
Kitchen
- Features: Eat-in Kitchen, Dining Area, Flooring - Vinyl, Kitchen Island
- Level: Main
- Area: 156 Square Feet
- Dimensions: 12 x 13
Living room
- Features: Flooring - HardWood
- Level: Main
- Area: 143 Square Feet
- Dimensions: 13 x 11
Office
- Features: Flooring - HardWood
- Level: Main
- Area: 120 Square Feet
- Dimensions: 10 x 12
Screened porch
- Features: Flooring - Carpet
- Level: Main
- Area: 125 Square Feet
- Dimensions: 25 x 5
Heating
- Hot Water, Oil
Cooling
- Window Unit(s), Electric
Appliances
- Included: Dryer, Dishwasher, Oven/Range - Gas, Washer, Microwave, Water Heater
- Laundry: Main Level
Features
- Combination Kitchen/Dining, Dining Area, Floor Plan - Traditional, Kitchen Island
- Flooring: Wood
- Windows: Replacement
- Basement: Front Entrance,Interior Entry,Exterior Entry,Unfinished
- Has fireplace: No
Interior area
- Total structure area: 2,343
- Total interior livable area: 1,344 sqft
- Finished area above ground: 1,344
- Finished area below ground: 0
Property
Parking
- Total spaces: 3
- Parking features: Storage, Covered, Gravel, Detached, Driveway
- Garage spaces: 1
- Uncovered spaces: 2
Accessibility
- Accessibility features: None
Features
- Levels: Two
- Stories: 2
- Patio & porch: Porch, Deck, Screened, Screened Porch
- Pool features: None
- Has view: Yes
- View description: Panoramic, Pasture
Lot
- Size: 0.34 Acres
- Features: Rural
Details
- Additional structures: Above Grade, Below Grade, Outbuilding
- Parcel number: 21000FN00350000000
- Zoning: AGRICULTURE
- Special conditions: Standard
Construction
Type & style
- Home type: SingleFamily
- Architectural style: Farmhouse/National Folk
- Property subtype: Single Family Residence
Materials
- Frame
- Foundation: Stone
- Roof: Metal,Asphalt
Condition
- New construction: No
- Year built: 1900
Utilities & green energy
- Electric: 100 Amp Service, 200+ Amp Service
- Sewer: Private Septic Tank
- Water: Well
Community & neighborhood
Location
- Region: Brogue
- Subdivision: None Available
- Municipality: CHANCEFORD TWP
Other
Other facts
- Listing agreement: Exclusive Right To Sell
- Listing terms: Conventional,Cash
- Ownership: Fee Simple
Price history
| Date | Event | Price |
|---|---|---|
| 3/28/2025 | Sold | $231,650-1.4%$172/sqft |
Source: | ||
| 2/27/2025 | Pending sale | $235,000$175/sqft |
Source: | ||
| 2/24/2025 | Listed for sale | $235,000$175/sqft |
Source: | ||
| 2/14/2025 | Listing removed | $235,000$175/sqft |
Source: | ||
| 1/9/2025 | Pending sale | $235,000$175/sqft |
Source: | ||
Public tax history
| Year | Property taxes | Tax assessment |
|---|---|---|
| 2025 | $2,650 +3.3% | $86,140 |
| 2024 | $2,565 | $86,140 |
| 2023 | $2,565 +3.5% | $86,140 |
Find assessor info on the county website
Neighborhood: 17309
Nearby schools
GreatSchools rating
- 4/10Clearview El SchoolGrades: K-6Distance: 0.5 mi
- 5/10Red Lion Area Junior High SchoolGrades: 7-8Distance: 8.5 mi
- 6/10Red Lion Area Senior High SchoolGrades: 9-12Distance: 8.4 mi
Schools provided by the listing agent
- Elementary: Clearview
- Middle: Red Lion Area Junior
- High: Red Lion Area Senior
- District: Red Lion Area
Source: Bright MLS. This data may not be complete. We recommend contacting the local school district to confirm school assignments for this home.

Get pre-qualified for a loan
At Zillow Home Loans, we can pre-qualify you in as little as 5 minutes with no impact to your credit score.An equal housing lender. NMLS #10287.
Sell for more on Zillow
Get a free Zillow Showcase℠ listing and you could sell for .
$239,300
2% more+ $4,786
With Zillow Showcase(estimated)
$244,086