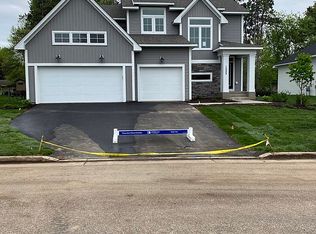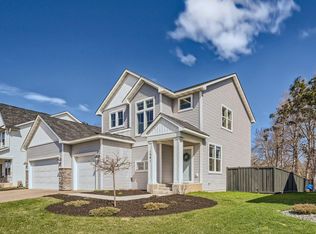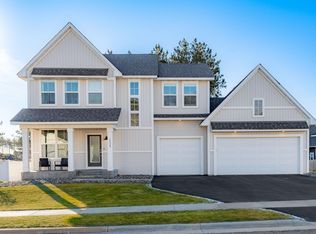Closed
$515,000
1345 Bluff Border Rd, New Richmond, WI 54017
3beds
3,095sqft
Single Family Residence
Built in 2019
10,454.4 Square Feet Lot
$534,100 Zestimate®
$166/sqft
$2,890 Estimated rent
Home value
$534,100
$465,000 - $614,000
$2,890/mo
Zestimate® history
Loading...
Owner options
Explore your selling options
What's special
Discover the perfect blend of comfort, quality, and community in this beautifully finished rambler with everything you need on one floor on the west side of New Richmond. Just steps from Sather’s Nature Park, the golf course, and scenic walking trails, you’ll love the location as much as the home itself. Behind the front door, an inviting floor plan unfolds with warm, high-end finishes and thoughtful design throughout. Unwind in the private sauna, host game nights in the spacious family room with a wet bar & a second fireplace, or tackle hobbies in the large workshop. Storage is abundant, including smart built-ins and bonus areas. Step outside to a beautiful backyard with mature trees, a composite deck (with storage below), and flat stone patio spaces—perfect for entertaining or enjoying quiet evenings by the fire pit. This finished top to bottom and all the way around home awaits.
Zillow last checked: 8 hours ago
Listing updated: July 10, 2025 at 12:25pm
Listed by:
Jackie Kumm 715-381-3744,
Edina Realty, Inc.
Bought with:
Diane M May
Edina Realty, Inc.
Ronald J Steele
Source: NorthstarMLS as distributed by MLS GRID,MLS#: 6730278
Facts & features
Interior
Bedrooms & bathrooms
- Bedrooms: 3
- Bathrooms: 3
- Full bathrooms: 3
Bedroom 1
- Level: Main
- Area: 182 Square Feet
- Dimensions: 13x14
Bedroom 2
- Level: Main
- Area: 144 Square Feet
- Dimensions: 12x12
Bedroom 3
- Level: Lower
- Area: 247 Square Feet
- Dimensions: 13x19
Dining room
- Level: Main
- Area: 121 Square Feet
- Dimensions: 11x11
Family room
- Level: Lower
- Area: 361 Square Feet
- Dimensions: 19x19
Kitchen
- Level: Main
- Area: 168 Square Feet
- Dimensions: 12x14
Laundry
- Level: Main
- Area: 45 Square Feet
- Dimensions: 5x9
Living room
- Level: Main
- Area: 252 Square Feet
- Dimensions: 14x18
Mud room
- Level: Main
- Area: 56 Square Feet
- Dimensions: 7x8
Other
- Level: Main
- Area: 12 Square Feet
- Dimensions: 3x4
Sauna
- Level: Lower
- Area: 110 Square Feet
- Dimensions: 10x11
Walk in closet
- Level: Main
- Area: 70 Square Feet
- Dimensions: 7x10
Heating
- Forced Air
Cooling
- Central Air
Appliances
- Included: Dishwasher, Disposal, Dryer, Microwave, Range, Refrigerator, Washer
Features
- Basement: Daylight,Egress Window(s),Finished,Full,Concrete,Storage Space
- Number of fireplaces: 2
- Fireplace features: Family Room, Gas, Living Room
Interior area
- Total structure area: 3,095
- Total interior livable area: 3,095 sqft
- Finished area above ground: 1,687
- Finished area below ground: 1,408
Property
Parking
- Total spaces: 3
- Parking features: Attached, Asphalt, Garage Door Opener
- Attached garage spaces: 3
- Has uncovered spaces: Yes
- Details: Garage Dimensions (32x20), Garage Door Height (8), Garage Door Width (18)
Accessibility
- Accessibility features: None
Features
- Levels: One
- Stories: 1
- Patio & porch: Composite Decking, Deck, Front Porch, Patio
- Pool features: None
Lot
- Size: 10,454 sqft
- Dimensions: 70 x 148
- Features: Many Trees
Details
- Foundation area: 1687
- Parcel number: 261134120000
- Zoning description: Residential-Single Family
Construction
Type & style
- Home type: SingleFamily
- Property subtype: Single Family Residence
Materials
- Brick/Stone, Shake Siding, Vinyl Siding, Concrete, Frame
- Roof: Age 8 Years or Less
Condition
- Age of Property: 6
- New construction: No
- Year built: 2019
Utilities & green energy
- Electric: Circuit Breakers
- Gas: Natural Gas
- Sewer: City Sewer/Connected
- Water: City Water/Connected
Community & neighborhood
Location
- Region: New Richmond
- Subdivision: Willow River Bluffs
HOA & financial
HOA
- Has HOA: No
Price history
| Date | Event | Price |
|---|---|---|
| 7/10/2025 | Sold | $515,000$166/sqft |
Source: | ||
| 6/10/2025 | Pending sale | $515,000$166/sqft |
Source: | ||
| 5/30/2025 | Listed for sale | $515,000+53.7%$166/sqft |
Source: | ||
| 4/17/2020 | Sold | $335,000-1.5%$108/sqft |
Source: | ||
| 8/20/2019 | Listed for sale | $340,000+1033.3%$110/sqft |
Source: Anchor Real Estate Trust, LLC #5281191 Report a problem | ||
Public tax history
| Year | Property taxes | Tax assessment |
|---|---|---|
| 2024 | $7,109 +4.9% | $427,000 +2.7% |
| 2023 | $6,780 +16.5% | $415,700 +12.8% |
| 2022 | $5,818 +14.2% | $368,600 +10% |
Find assessor info on the county website
Neighborhood: 54017
Nearby schools
GreatSchools rating
- 4/10New Richmond Hillside Elementary SchoolGrades: K-5Distance: 1.9 mi
- 8/10New Richmond Middle SchoolGrades: 6-8Distance: 1.5 mi
- 4/10New Richmond High SchoolGrades: 9-12Distance: 2 mi
Get a cash offer in 3 minutes
Find out how much your home could sell for in as little as 3 minutes with a no-obligation cash offer.
Estimated market value$534,100
Get a cash offer in 3 minutes
Find out how much your home could sell for in as little as 3 minutes with a no-obligation cash offer.
Estimated market value
$534,100


