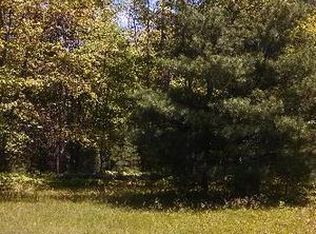Sold
$337,500
1345 Bosschem Rd, Wellston, MI 49689
3beds
1,450sqft
Single Family Residence
Built in 2005
4.75 Acres Lot
$337,800 Zestimate®
$233/sqft
$1,675 Estimated rent
Home value
$337,800
Estimated sales range
Not available
$1,675/mo
Zestimate® history
Loading...
Owner options
Explore your selling options
What's special
This beautiful cabin is fully furnished on ~5 acres with an open back yard, fire pit and plenty of room to enjoy the stary night. You will find a meticulously maintained pole barn with heated/enclosed workshop space with multiple 220 outlets, equipped with all the tools you could need. The home has 2 large bedrooms upstairs and the primary and laundry on the main floor. All furnishings have been hand selected for the home and many will be coming with the sale. A stone fireplace in the living guarantees cozy nights all year round, the ambiance in here is unreal. Granite counter tops, covered porch with intricate iron details, pull through driveway, hardwood floors throughout ANDclose to the areas favorite hunting and fishing spots.Short drive to Manistee and Pine Rivers+Crystal and Pine Lk
Zillow last checked: 8 hours ago
Listing updated: September 18, 2025 at 08:08am
Listed by:
Jenna Mahoney 231-942-9334,
Essential Real Estate
Bought with:
Ryan Duffy
Source: MichRIC,MLS#: 25030627
Facts & features
Interior
Bedrooms & bathrooms
- Bedrooms: 3
- Bathrooms: 1
- Full bathrooms: 1
- Main level bedrooms: 1
Primary bedroom
- Level: Main
- Area: 161.56
- Dimensions: 13.75 x 11.75
Bedroom 2
- Level: Upper
- Area: 161
- Dimensions: 11.50 x 14.00
Bedroom 3
- Level: Upper
- Area: 220.5
- Dimensions: 15.75 x 14.00
Primary bathroom
- Level: Main
- Area: 82.88
- Dimensions: 9.75 x 8.50
Kitchen
- Level: Main
- Area: 216.56
- Dimensions: 15.75 x 13.75
Laundry
- Level: Main
- Area: 95
- Dimensions: 9.50 x 10.00
Living room
- Level: Main
- Area: 21312.5
- Dimensions: 15.50 x 1375.00
Heating
- Hot Water, Radiant, Wood
Cooling
- Window Unit(s)
Appliances
- Included: Dishwasher, Dryer, Microwave, Range, Refrigerator, Washer
- Laundry: Gas Dryer Hookup, Laundry Room, Washer Hookup
Features
- LP Tank Rented
- Windows: Screens, Garden Window
- Basement: Crawl Space
- Number of fireplaces: 1
- Fireplace features: Living Room, Wood Burning
Interior area
- Total structure area: 1,450
- Total interior livable area: 1,450 sqft
Property
Parking
- Total spaces: 2
- Parking features: Detached
- Garage spaces: 2
Features
- Stories: 2
Lot
- Size: 4.75 Acres
- Dimensions: 325 x 660
Details
- Parcel number: 1011415005
Construction
Type & style
- Home type: SingleFamily
- Architectural style: Chalet
- Property subtype: Single Family Residence
Materials
- Vinyl Siding
- Roof: Shingle
Condition
- New construction: No
- Year built: 2005
Utilities & green energy
- Gas: LP Tank Rented
- Sewer: Septic Tank
- Water: Well, Extra Well
Community & neighborhood
Location
- Region: Wellston
Other
Other facts
- Listing terms: Cash,FHA,VA Loan,USDA Loan,MSHDA,Conventional
- Road surface type: Paved
Price history
| Date | Event | Price |
|---|---|---|
| 9/16/2025 | Sold | $337,500-3.3%$233/sqft |
Source: | ||
| 8/13/2025 | Contingent | $349,000$241/sqft |
Source: | ||
| 6/25/2025 | Listed for sale | $349,000+20.3%$241/sqft |
Source: | ||
| 4/19/2021 | Listing removed | -- |
Source: | ||
| 2/17/2021 | Price change | $290,000-4.9%$200/sqft |
Source: | ||
Public tax history
| Year | Property taxes | Tax assessment |
|---|---|---|
| 2025 | $2,482 +14.5% | $83,500 +9.4% |
| 2024 | $2,167 | $76,300 +16.7% |
| 2023 | -- | $65,400 +12.4% |
Find assessor info on the county website
Neighborhood: 49689
Nearby schools
GreatSchools rating
- 3/10KND ElementaryGrades: K-6Distance: 6.3 mi
- 5/10Brethren Middle SchoolGrades: 7-8Distance: 6.3 mi
- 4/10Brethren High SchoolGrades: 9-12Distance: 6.3 mi
Get pre-qualified for a loan
At Zillow Home Loans, we can pre-qualify you in as little as 5 minutes with no impact to your credit score.An equal housing lender. NMLS #10287.
