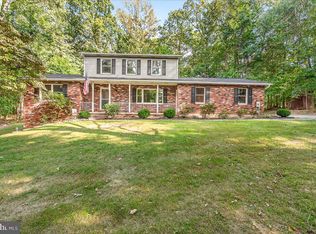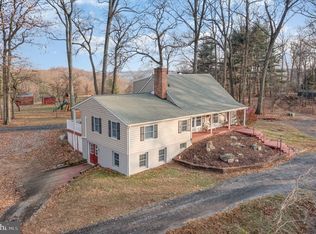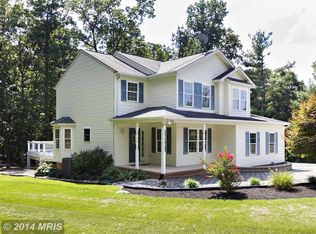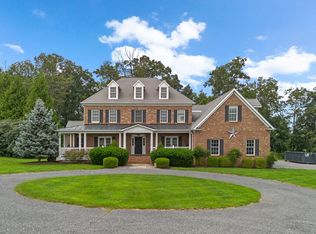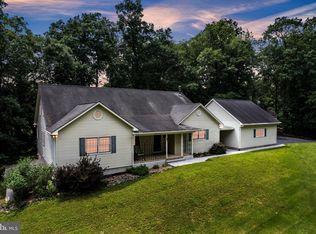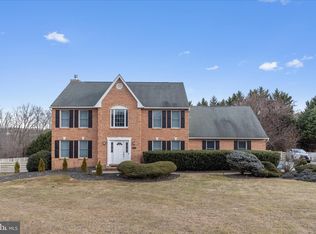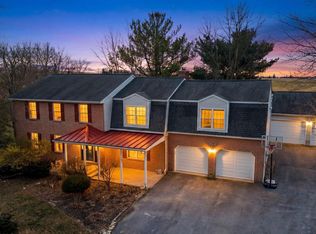LAST CHANCE to own this rarely available farm. Bring your farming or retreat dreams to life! A hidden gem in Carroll County, MD, you'll find this custom-built colonial with expansive yard and 63+ acres an endless resource of possibilities! This one-of-a-kind home offers multiple and expansive opportunities with a separate lower level living area, 2 main level powder rooms, laundry on each floor, custom, gourmet kitchen with oversized island, luxury primary suite, multiple bedrooms, library, a 3 car garage, brand new 14x20' deck, and detached 40x60' pole barn with 3-bay doors, 16 ft. ceilings, separately metered for electric, and in-use water. The 50 acres of rolling woodland are perfect for privacy and hunting with an abundance of wildlife. Property has approximately 11 acres of cleared pasture, seeded for grass-fed cattle, which could be converted for equine. Woodland backs up to a private stream with a clearing and a campsite. Established trails for horseback riding, walking, hunting & recreational vehicles make stream and river access easy. Located on the west side of the property is the North Patapsco River. The fenced pasture has 16 ft on-center fence posts. 2 Run-in shelters, 3 water troughs, each with their own heater, separate shut off valves, and breaker, fed by a 20+ gal per minute well. Protected in the Legacy, Forest Conservation, and FIDS programs, Ask for more information. Recent updates include: Upper level HVAC: July 2019 Composite deck off the kitchen: March 2025 Lower Level finished basement with kitchenette and full bath: March 2025 9'x5' kitchen island w/ quartz countertop: March 2022 16' x 36' Barn Mezzanine: April 2024 16'x 22' Run-in Shed: July 202 20' x 22' Run-in Shed: March 2023 Barn Concrete & Electric Service: March 2021 Water Trough water piping and electric: November 2020 Other info: House is on 400 amp service Pole Barn is on 200 amp service metered separately: March 2021 Extreme privacy yet still within close proximity to Westminster shopping and commuter routes MD-140 (6.4 mi), MD-97 (6.4 mi), MD-30 (7 mi.) and I-795 (17.3 mi.) Reach out to schedule your private showing of this extremely rare opportunity now!
Pending
Price cut: $50.1K (12/8)
$1,199,900
1345 Brehm Rd, Westminster, MD 21157
5beds
6,084sqft
Est.:
Farm
Built in 2003
63.85 Acres Lot
$1,145,200 Zestimate®
$197/sqft
$-- HOA
What's special
Oversized islandNorth patapsco riverRolling woodlandEstablished trailsExpansive yardWater troughsAbundance of wildlife
- 183 days |
- 1,362 |
- 85 |
Likely to sell faster than
Zillow last checked: 8 hours ago
Listing updated: December 31, 2025 at 05:07am
Listed by:
Bret Merson 240-405-8442,
Keller Williams Realty Centre 240-309-6000
Source: Bright MLS,MLS#: MDCR2028948
Facts & features
Interior
Bedrooms & bathrooms
- Bedrooms: 5
- Bathrooms: 6
- Full bathrooms: 4
- 1/2 bathrooms: 2
- Main level bathrooms: 2
Rooms
- Room types: Dining Room, Primary Bedroom, Bedroom 2, Bedroom 3, Bedroom 4, Bedroom 5, Kitchen, Game Room, Family Room, Library, Laundry, Media Room, Bathroom 2, Primary Bathroom, Full Bath
Primary bedroom
- Features: Attic - Access Panel, Flooring - Carpet, Walk-In Closet(s)
- Level: Upper
- Area: 483 Square Feet
- Dimensions: 21 x 23
Bedroom 2
- Features: Flooring - Carpet, Ceiling Fan(s)
- Level: Upper
- Area: 208 Square Feet
- Dimensions: 13 x 16
Bedroom 3
- Features: Ceiling Fan(s), Flooring - Laminated, Walk-In Closet(s)
- Level: Upper
- Area: 204 Square Feet
- Dimensions: 17 x 12
Bedroom 4
- Features: Ceiling Fan(s), Attic - Pull-Down Stairs, Flooring - Carpet
- Level: Upper
- Area: 192 Square Feet
- Dimensions: 12 x 16
Bedroom 5
- Features: Ceiling Fan(s), Flooring - Carpet
- Level: Upper
- Area: 240 Square Feet
- Dimensions: 16 x 15
Primary bathroom
- Features: Double Sink, Countertop(s) - Solid Surface, Flooring - Tile/Brick
- Level: Upper
- Area: 165 Square Feet
- Dimensions: 11 x 15
Bathroom 2
- Level: Main
Bathroom 2
- Features: Countertop(s) - Solid Surface
- Level: Main
Dining room
- Features: Flooring - HardWood
- Level: Main
- Area: 168 Square Feet
- Dimensions: 14 x 12
Family room
- Features: Fireplace - Gas, Flooring - Carpet, Ceiling Fan(s)
- Level: Main
- Area: 420 Square Feet
- Dimensions: 21 x 20
Other
- Features: Countertop(s) - Solid Surface, Flooring - Vinyl
- Level: Upper
Other
- Features: Countertop(s) - Solid Surface, Flooring - Laminated, Countertop(s) - Quartz, Double Sink, Flooring - Vinyl
- Level: Upper
Game room
- Features: Flooring - HardWood
- Level: Main
- Area: 374 Square Feet
- Dimensions: 22 x 17
Kitchen
- Features: Countertop(s) - Solid Surface, Flooring - HardWood, Eat-in Kitchen, Kitchen - Electric Cooking
- Level: Main
Laundry
- Features: Flooring - Vinyl
- Level: Upper
- Area: 100 Square Feet
- Dimensions: 10 x 10
Library
- Features: Built-in Features, Flooring - Carpet
- Level: Upper
- Area: 176 Square Feet
- Dimensions: 11 x 16
Media room
- Features: Flooring - Carpet
- Level: Main
- Area: 256 Square Feet
- Dimensions: 16 x 16
Mud room
- Features: Built-in Features, Flooring - Laminated
- Level: Main
- Area: 108 Square Feet
- Dimensions: 9 x 12
Heating
- Heat Pump, Electric, Oil
Cooling
- Central Air, Programmable Thermostat, Zoned, Electric
Appliances
- Included: Microwave, Dishwasher, Refrigerator, Cooktop, Washer, Dryer, Intercom, Washer/Dryer Stacked, Water Heater, Water Conditioner - Owned, Water Treat System
- Laundry: Laundry Room, Mud Room
Features
- Ceiling Fan(s), Central Vacuum, Combination Kitchen/Living, Formal/Separate Dining Room, Open Floorplan, Family Room Off Kitchen, Kitchen - Table Space, Primary Bath(s), Recessed Lighting, Walk-In Closet(s), Bathroom - Stall Shower, Dry Wall
- Flooring: Carpet, Ceramic Tile, Hardwood, Laminate, Vinyl, Luxury Vinyl, Wood
- Windows: Window Treatments
- Basement: Other,Full,Finished,Heated,Exterior Entry,Side Entrance,Walk-Out Access,Windows
- Number of fireplaces: 1
- Fireplace features: Gas/Propane
Interior area
- Total structure area: 6,584
- Total interior livable area: 6,084 sqft
- Finished area above ground: 4,584
- Finished area below ground: 1,500
Video & virtual tour
Property
Parking
- Total spaces: 6
- Parking features: Garage Faces Side, Garage Door Opener, Oversized, Shared Driveway, Attached, Driveway, Other, Detached
- Attached garage spaces: 6
- Has uncovered spaces: Yes
Accessibility
- Accessibility features: None
Features
- Levels: Three
- Stories: 3
- Patio & porch: Patio
- Exterior features: Extensive Hardscape, Sidewalks
- Pool features: None
- Spa features: Bath
- Fencing: Electric
Lot
- Size: 63.85 Acres
- Features: Wooded, Secluded
Details
- Additional structures: Above Grade, Below Grade, Shed(s)
- Parcel number: 0707039719
- Zoning: CONSE
- Special conditions: Standard
- Other equipment: Intercom
- Wooded area: 50
- Horses can be raised: Yes
- Horse amenities: Horses Allowed
Construction
Type & style
- Home type: SingleFamily
- Architectural style: Colonial
- Property subtype: Farm
Materials
- Vinyl Siding
- Foundation: Block, Permanent
- Roof: Architectural Shingle
Condition
- New construction: No
- Year built: 2003
Details
- Builder name: Alford Homes
Utilities & green energy
- Electric: 200+ Amp Service
- Sewer: Private Septic Tank
- Water: Private, Well
Community & HOA
Community
- Security: Carbon Monoxide Detector(s), Smoke Detector(s), Security System
- Subdivision: None Available
HOA
- Has HOA: No
Location
- Region: Westminster
Financial & listing details
- Price per square foot: $197/sqft
- Tax assessed value: $733,233
- Annual tax amount: $7,972
- Date on market: 7/18/2025
- Listing agreement: Exclusive Right To Sell
- Listing terms: Cash,Conventional,Farm Credit Service,Negotiable,VA Loan
- Ownership: Fee Simple
Estimated market value
$1,145,200
$1.09M - $1.20M
$5,574/mo
Price history
Price history
| Date | Event | Price |
|---|---|---|
| 12/30/2025 | Pending sale | $1,199,900$197/sqft |
Source: | ||
| 12/8/2025 | Price change | $1,199,900-4%$197/sqft |
Source: | ||
| 11/20/2025 | Price change | $1,250,000-3.5%$205/sqft |
Source: | ||
| 11/7/2025 | Price change | $1,295,000-0.4%$213/sqft |
Source: | ||
| 9/25/2025 | Price change | $1,299,900+4%$214/sqft |
Source: | ||
Public tax history
Public tax history
| Year | Property taxes | Tax assessment |
|---|---|---|
| 2025 | $8,346 +5.5% | $733,233 +4.7% |
| 2024 | $7,912 +5% | $700,167 +5% |
| 2023 | $7,538 +4.3% | $667,100 |
Find assessor info on the county website
BuyAbility℠ payment
Est. payment
$7,259/mo
Principal & interest
$5979
Property taxes
$860
Home insurance
$420
Climate risks
Neighborhood: 21157
Nearby schools
GreatSchools rating
- 7/10Cranberry Station Elementary SchoolGrades: PK-5Distance: 1.6 mi
- 5/10Westminster East Middle SchoolGrades: 6-8Distance: 2.2 mi
- 8/10Winters Mill High SchoolGrades: 9-12Distance: 1.5 mi
Schools provided by the listing agent
- Elementary: Cranberry Station
- Middle: East
- High: Winters Mill
- District: Carroll County Public Schools
Source: Bright MLS. This data may not be complete. We recommend contacting the local school district to confirm school assignments for this home.
- Loading
