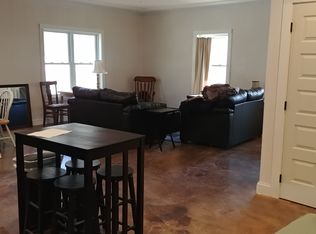Brand new construction house located in Blacksburg on over 9 private acres and only mere minutes to downtown and VT. Expected completion March 30th. This is the first of seven homes to be constructed in South Haven, one of the newest subdivisions in Blacksburg. No details were overlooked during the construction and only the highest quality materials were used. This is a truly rare find with features such as the suspended concrete decks, multiple full kitchens, all plaster walls, tray ceilings and several other features that need to be seen in person to truly be appreciated. Boasting over 4,000 sqft this 5 bedroom, 5 full bath house was built for single level, multi-generational living. In addition there is also a newly constructed 1,100 sqft, 2 bedroom, 2 bathroom guest house located on the property. Be sure to schedule your appointment to see this amazing property today!
This property is off market, which means it's not currently listed for sale or rent on Zillow. This may be different from what's available on other websites or public sources.

