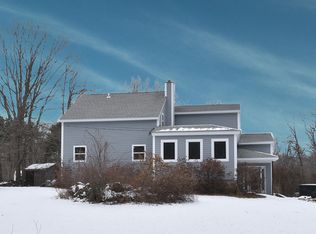Sold for $545,000
$545,000
1345 Tarkiln Rd, Burrillville, RI 02830
3beds
2,548sqft
Single Family Residence
Built in 1800
0.59 Acres Lot
$550,900 Zestimate®
$214/sqft
$3,273 Estimated rent
Home value
$550,900
$490,000 - $617,000
$3,273/mo
Zestimate® history
Loading...
Owner options
Explore your selling options
What's special
Historic charm meets modern comfort in this stately colonial offering over 2,500 sq. ft. of living space on a level .60-acre lot. The sun-filled primary suite boasts hardwood floors, a fireplace, and two large closets (including a walk-in). Two additional spacious bedrooms, two full baths, plus a walk-up attic ready for a 4th bedroom, office, or playroom offer flexibility for any lifestyle. Enjoy three fireplaces throughout—including original exposed brick—paired with a fully remodeled kitchen featuring stainless steel appliances, open to the formal dining room. Vaulted ceilings in the second living room create a light, airy feel, while the first-floor office and remodeled ½ bath with laundry hookups add convenience. Numerous updates—vinyl windows, flooring, paint, kitchen, baths, patio, well pump, and hot water tank—mean move-in ready comfort. Step outside from the kitchen to a flat backyard perfect for entertaining. Detached 1-car garage for tools and toys. Surrounded by farmland and history, yet minutes to highways, shopping, and dining. Modern farmhouse vibes with timeless elegance!
Zillow last checked: 8 hours ago
Listing updated: September 24, 2025 at 12:17pm
Listed by:
Samantha Durand 401-921-5011,
HomeSmart Professionals
Bought with:
Leesa Michael, REC.0019077
Century 21 Custom Home Realty
Source: StateWide MLS RI,MLS#: 1392303
Facts & features
Interior
Bedrooms & bathrooms
- Bedrooms: 3
- Bathrooms: 3
- Full bathrooms: 2
- 1/2 bathrooms: 1
Primary bedroom
- Level: Second
Bathroom
- Level: Second
Bathroom
- Level: First
Other
- Level: Second
Other
- Level: Second
Dining room
- Level: First
Family room
- Level: First
Kitchen
- Level: First
Other
- Level: First
Living room
- Level: First
Office
- Level: First
Pantry
- Level: First
Storage
- Level: Lower
Utility room
- Level: Lower
Heating
- Bottle Gas, Forced Air
Cooling
- None
Appliances
- Included: Electric Water Heater, Dishwasher, Microwave, Oven/Range, Refrigerator
Features
- Wall (Dry Wall), Wall (Plaster), Internal Expansion, Stairs, Plumbing (Mixed), Plumbing (PVC)
- Flooring: Ceramic Tile, Hardwood
- Windows: Insulated Windows
- Basement: Partial,Interior Entry,Unfinished,Storage Space,Utility
- Attic: Attic Stairs, Attic Storage
- Number of fireplaces: 3
- Fireplace features: Brick
Interior area
- Total structure area: 2,548
- Total interior livable area: 2,548 sqft
- Finished area above ground: 2,548
- Finished area below ground: 0
Property
Parking
- Total spaces: 5
- Parking features: Detached
- Garage spaces: 1
Features
- Patio & porch: Patio
Lot
- Size: 0.59 Acres
- Features: Corner Lot
Details
- Parcel number: BURRM183L025
- Special conditions: Conventional/Market Value
Construction
Type & style
- Home type: SingleFamily
- Architectural style: Colonial
- Property subtype: Single Family Residence
Materials
- Dry Wall, Plaster, Clapboard, Wood
- Foundation: Mixed, Stone, Unknown
Condition
- New construction: No
- Year built: 1800
Utilities & green energy
- Electric: 200+ Amp Service, Circuit Breakers
- Sewer: Septic Tank
- Water: Private, Well
Community & neighborhood
Security
- Security features: Security System Owned
Community
- Community features: Restaurants, Schools, Near Shopping
Location
- Region: Burrillville
Price history
| Date | Event | Price |
|---|---|---|
| 9/24/2025 | Sold | $545,000+0.9%$214/sqft |
Source: | ||
| 8/20/2025 | Pending sale | $539,900$212/sqft |
Source: | ||
| 8/12/2025 | Listed for sale | $539,900+54.3%$212/sqft |
Source: | ||
| 1/19/2021 | Sold | $350,000+11.1%$137/sqft |
Source: | ||
| 6/28/2020 | Listing removed | $315,000$124/sqft |
Source: Keller Williams Elite #1243644 Report a problem | ||
Public tax history
| Year | Property taxes | Tax assessment |
|---|---|---|
| 2025 | $5,617 +6.9% | $472,000 +34.5% |
| 2024 | $5,255 +6.4% | $350,800 +2.2% |
| 2023 | $4,939 +3.5% | $343,200 |
Find assessor info on the county website
Neighborhood: 02830
Nearby schools
GreatSchools rating
- NAAustin T. Levy SchoolGrades: PK-1Distance: 4 mi
- 5/10Burrillville Middle SchoolGrades: 6-8Distance: 2 mi
- 6/10Burrillville High SchoolGrades: 9-12Distance: 3.2 mi
Get a cash offer in 3 minutes
Find out how much your home could sell for in as little as 3 minutes with a no-obligation cash offer.
Estimated market value
$550,900
