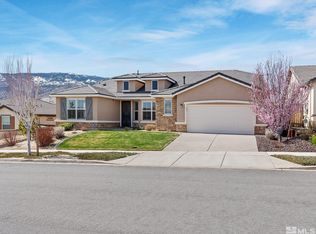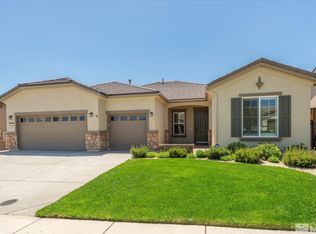Closed
$715,000
1345 Wakefield Trl, Reno, NV 89523
3beds
2,480sqft
Single Family Residence
Built in 2015
7,840.8 Square Feet Lot
$814,900 Zestimate®
$288/sqft
$3,163 Estimated rent
Home value
$814,900
$774,000 - $856,000
$3,163/mo
Zestimate® history
Loading...
Owner options
Explore your selling options
What's special
Sought after Virginian model with 180 degree views. Shows better than new with plantation shutters and crown molding, kitchen features granite counters and stainless steel appliance package. Master bedroom also features a sitting area and also has great views of the mountains. The back of this home faces south and is very light and bright throughout. The master closet also has a custom wood with cabinets and hanging closet system. "Open house Sunday March 26 from 11-3", Del Webb Sierra Canyon community! Amazing amenities include 17,000+sf clubhouse with state of the art fitness center, exercise classes (small fee), indoor pool, outdoor hot tub, firepits, expansive patio with spectacular views, indoor walking track, grand lounge, multi-purpose room with catering kitchen, billiards, shuffleboard, tennis, pickle ball, bocce ball, 9-hole golf course.
Zillow last checked: 8 hours ago
Listing updated: May 14, 2025 at 03:39am
Listed by:
David Hughes S.15142 775-771-1783,
Dickson Realty - Caughlin
Bought with:
David Hughes, S.15142
Dickson Realty - Caughlin
Source: NNRMLS,MLS#: 230001239
Facts & features
Interior
Bedrooms & bathrooms
- Bedrooms: 3
- Bathrooms: 2
- Full bathrooms: 2
Heating
- Forced Air, Natural Gas
Cooling
- Central Air, Refrigerated
Appliances
- Included: Dishwasher, Disposal, Double Oven, Dryer, Electric Oven, Electric Range, Gas Cooktop, Microwave, Refrigerator, Washer
- Laundry: Cabinets, Laundry Area, Laundry Room, Sink
Features
- Breakfast Bar, High Ceilings, Kitchen Island, Pantry, Master Downstairs, Smart Thermostat, Walk-In Closet(s)
- Flooring: Carpet, Ceramic Tile
- Windows: Blinds, Double Pane Windows, Vinyl Frames
- Has basement: No
- Number of fireplaces: 1
- Fireplace features: Gas Log
Interior area
- Total structure area: 2,480
- Total interior livable area: 2,480 sqft
Property
Parking
- Total spaces: 2
- Parking features: Attached, Garage Door Opener
- Attached garage spaces: 2
Features
- Stories: 1
- Patio & porch: Patio
- Exterior features: Barbecue Stubbed In
- Fencing: Back Yard
- Has view: Yes
- View description: Mountain(s), Park/Greenbelt, Peek, Trees/Woods
Lot
- Size: 7,840 sqft
- Features: Common Area, Landscaped, Level, Open Lot, Sprinklers In Front, Sprinklers In Rear
Details
- Parcel number: 23820105
- Zoning: pud
Construction
Type & style
- Home type: SingleFamily
- Property subtype: Single Family Residence
Materials
- Stucco, Masonry Veneer
- Foundation: Slab
- Roof: Pitched,Tile
Condition
- Year built: 2015
Utilities & green energy
- Sewer: Public Sewer
- Water: Public
- Utilities for property: Cable Available, Electricity Available, Internet Available, Natural Gas Available, Phone Available, Sewer Available, Water Available, Cellular Coverage, Centralized Data Panel, Water Meter Installed
Community & neighborhood
Security
- Security features: Security Fence, Security System Owned, Smoke Detector(s)
Senior living
- Senior community: Yes
Location
- Region: Reno
- Subdivision: Sierra Canyon Village 12C
HOA & financial
HOA
- Has HOA: Yes
- HOA fee: $128 monthly
- Amenities included: Fitness Center, Golf Course, Maintenance Grounds, Management, Pool, Sauna, Spa/Hot Tub, Tennis Court(s), Clubhouse/Recreation Room
- Second HOA fee: $108 monthly
Other
Other facts
- Listing terms: 1031 Exchange,Cash,Conventional,VA Loan
Price history
| Date | Event | Price |
|---|---|---|
| 4/4/2023 | Sold | $715,000-1.4%$288/sqft |
Source: | ||
| 3/24/2023 | Pending sale | $725,000$292/sqft |
Source: | ||
| 3/23/2023 | Price change | $725,000-3.3%$292/sqft |
Source: | ||
| 2/14/2023 | Listed for sale | $750,000-1.3%$302/sqft |
Source: | ||
| 12/8/2022 | Listing removed | -- |
Source: | ||
Public tax history
| Year | Property taxes | Tax assessment |
|---|---|---|
| 2025 | $5,366 +3% | $194,297 +4.6% |
| 2024 | $5,210 +8% | $185,718 -1.2% |
| 2023 | $4,824 +3% | $187,969 +23.3% |
Find assessor info on the county website
Neighborhood: Somersett
Nearby schools
GreatSchools rating
- 6/10George Westergard Elementary SchoolGrades: PK-5Distance: 3.1 mi
- 5/10B D Billinghurst Middle SchoolGrades: 6-8Distance: 3 mi
- 7/10Robert Mc Queen High SchoolGrades: 9-12Distance: 3.7 mi
Schools provided by the listing agent
- Elementary: Westergard
- Middle: Billinghurst
- High: McQueen
Source: NNRMLS. This data may not be complete. We recommend contacting the local school district to confirm school assignments for this home.
Get a cash offer in 3 minutes
Find out how much your home could sell for in as little as 3 minutes with a no-obligation cash offer.
Estimated market value
$814,900

