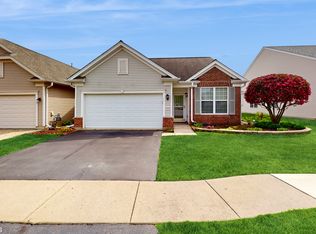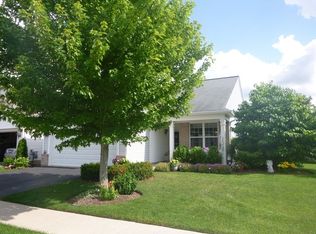Closed
$294,000
13455 Nealy Rd, Huntley, IL 60142
2beds
1,212sqft
Single Family Residence
Built in 2006
5,427.58 Square Feet Lot
$295,600 Zestimate®
$243/sqft
$2,255 Estimated rent
Home value
$295,600
$281,000 - $310,000
$2,255/mo
Zestimate® history
Loading...
Owner options
Explore your selling options
What's special
Welcome to this beautifully maintained York model, 2-bedroom, 2-bath ranch located in the highly desirable Del Webb Sun City Huntley 55+ community. This spacious home features an open floor plan designed for comfortable living and easy entertaining. Enjoy cooking in the large kitchen with warm cherry cabinets, ample counter space, and a cozy breakfast area. The living and dining areas flow seamlessly, offering flexibility and natural light throughout. The primary suite features a tray ceiling, a charming bay window, a large walk-in closet, and a private en-suite bath. A second bedroom and full bath are perfect for guests or a home office. The two-car garage provides plenty of storage and convenience. This home has been well cared for, is being sold as-is as, with a quick close preferred. This is a great opportunity to buy a wonderful move in ready home and add your personal touches. Located in the Del Webb community, enjoy access to: * Indoor & outdoor pools * Clubhouse & fitness centers * Golf course, tennis, pickleball, and bocce courts * Walking trails and scenic ponds * Dozens of clubs, events, and on-site restaurant Don't miss your chance to enjoy low-maintenance, active adult living in a home that combines comfort, convenience, and community. This one won't last long!
Zillow last checked: 8 hours ago
Listing updated: October 13, 2025 at 07:14am
Listing courtesy of:
Kathleen Blackwell 224-422-7974,
Inspire Realty Group
Bought with:
Patty Vicari
Skyward Realty
Source: MRED as distributed by MLS GRID,MLS#: 12436433
Facts & features
Interior
Bedrooms & bathrooms
- Bedrooms: 2
- Bathrooms: 2
- Full bathrooms: 2
Primary bedroom
- Features: Flooring (Carpet), Bathroom (Full)
- Level: Main
- Area: 165 Square Feet
- Dimensions: 11X15
Bedroom 2
- Features: Flooring (Carpet)
- Level: Main
- Area: 110 Square Feet
- Dimensions: 10X11
Dining room
- Features: Flooring (Carpet)
- Level: Main
- Area: 110 Square Feet
- Dimensions: 10X11
Family room
- Features: Flooring (Carpet)
- Level: Main
- Area: 176 Square Feet
- Dimensions: 11X16
Kitchen
- Features: Kitchen (Pantry-Closet), Flooring (Vinyl)
- Level: Main
- Area: 130 Square Feet
- Dimensions: 10X13
Laundry
- Features: Flooring (Vinyl)
- Level: Main
- Area: 54 Square Feet
- Dimensions: 6X9
Heating
- Natural Gas, Forced Air
Cooling
- Central Air
Appliances
- Included: Range, Microwave, Dishwasher, Refrigerator, Washer, Dryer
- Laundry: Main Level
Features
- 1st Floor Bedroom, 1st Floor Full Bath
- Basement: None
Interior area
- Total structure area: 0
- Total interior livable area: 1,212 sqft
Property
Parking
- Total spaces: 2
- Parking features: Asphalt, Garage Door Opener, On Site, Garage Owned, Attached, Garage
- Attached garage spaces: 2
- Has uncovered spaces: Yes
Accessibility
- Accessibility features: No Disability Access
Features
- Stories: 1
Lot
- Size: 5,427 sqft
Details
- Parcel number: 1831403023
- Special conditions: None
Construction
Type & style
- Home type: SingleFamily
- Property subtype: Single Family Residence
Materials
- Vinyl Siding
- Roof: Asphalt
Condition
- New construction: No
- Year built: 2006
Details
- Builder model: YORK
Utilities & green energy
- Sewer: Public Sewer
- Water: Public
Community & neighborhood
Location
- Region: Huntley
- Subdivision: Del Webb Sun City
HOA & financial
HOA
- Has HOA: Yes
- HOA fee: $155 monthly
- Services included: Clubhouse, Exercise Facilities, Pool
Other
Other facts
- Listing terms: Cash
- Ownership: Fee Simple w/ HO Assn.
Price history
| Date | Event | Price |
|---|---|---|
| 10/10/2025 | Sold | $294,000$243/sqft |
Source: | ||
| 9/5/2025 | Pending sale | $294,000$243/sqft |
Source: | ||
| 8/18/2025 | Contingent | $294,000$243/sqft |
Source: | ||
| 8/13/2025 | Listed for sale | $294,000+117.8%$243/sqft |
Source: | ||
| 7/30/2014 | Sold | $135,000-6.8%$111/sqft |
Source: | ||
Public tax history
| Year | Property taxes | Tax assessment |
|---|---|---|
| 2024 | $4,455 +5.2% | $78,728 +11.3% |
| 2023 | $4,236 -0.9% | $70,722 +9.8% |
| 2022 | $4,273 +4.1% | $64,398 +6.2% |
Find assessor info on the county website
Neighborhood: 60142
Nearby schools
GreatSchools rating
- 9/10Leggee Elementary SchoolGrades: K-5Distance: 0.6 mi
- 6/10Heineman Middle SchoolGrades: 6-8Distance: 4.2 mi
- 9/10Huntley High SchoolGrades: 9-12Distance: 0.4 mi
Schools provided by the listing agent
- District: 158
Source: MRED as distributed by MLS GRID. This data may not be complete. We recommend contacting the local school district to confirm school assignments for this home.
Get a cash offer in 3 minutes
Find out how much your home could sell for in as little as 3 minutes with a no-obligation cash offer.
Estimated market value$295,600
Get a cash offer in 3 minutes
Find out how much your home could sell for in as little as 3 minutes with a no-obligation cash offer.
Estimated market value
$295,600

