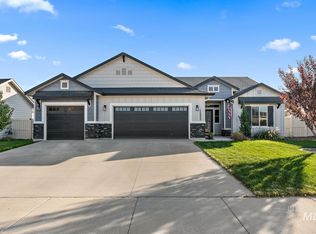Sold
Price Unknown
13457 Atlas St, Caldwell, ID 83607
3beds
2baths
1,530sqft
Single Family Residence
Built in 2020
8,276.4 Square Feet Lot
$390,400 Zestimate®
$--/sqft
$2,050 Estimated rent
Home value
$390,400
$359,000 - $426,000
$2,050/mo
Zestimate® history
Loading...
Owner options
Explore your selling options
What's special
Tucked away in a peaceful cul-de-sac in a nice neighborhood, this beautiful home offers both comfort and convenience. A defined entryway and wide hallways lead to two bedrooms and a stylish guest bathroom. The open-concept design features an island kitchen with upgraded cabinetry, lots of windows for natural light, and a seamless flow into the enhanced dining area—all complemented by stunning LVP flooring. The lovely primary bedroom offers a relaxing retreat with dual sinks, a step-in shower, and a spacious walk-in closet. Step outside to a large backyard with wonderful covered patio with additional concrete space and lots of extra lattice coverage, perfect for outdoor entertaining. Whether you’re looking for a move-in-ready personal home or a turn-key Airbnb investment, this property is a fantastic opportunity!
Zillow last checked: 8 hours ago
Listing updated: May 27, 2025 at 03:36pm
Listed by:
Julie Beeson 208-921-6457,
Homes of Idaho
Bought with:
Javier Molina
Silvercreek Realty Group
Source: IMLS,MLS#: 98941134
Facts & features
Interior
Bedrooms & bathrooms
- Bedrooms: 3
- Bathrooms: 2
- Main level bathrooms: 2
- Main level bedrooms: 3
Primary bedroom
- Level: Main
- Area: 182
- Dimensions: 14 x 13
Bedroom 2
- Level: Main
- Area: 110
- Dimensions: 11 x 10
Bedroom 3
- Level: Main
- Area: 99
- Dimensions: 11 x 9
Kitchen
- Level: Main
- Area: 132
- Dimensions: 11 x 12
Living room
- Level: Main
- Area: 208
- Dimensions: 16 x 13
Heating
- Forced Air, Natural Gas
Cooling
- Central Air
Appliances
- Included: Gas Water Heater, Dishwasher, Disposal, Microwave, Refrigerator
Features
- Bath-Master, Bed-Master Main Level, Split Bedroom, Double Vanity, Walk-In Closet(s), Breakfast Bar, Pantry, Laminate Counters, Number of Baths Main Level: 2
- Flooring: Carpet
- Has basement: No
- Has fireplace: No
Interior area
- Total structure area: 1,530
- Total interior livable area: 1,530 sqft
- Finished area above ground: 1,530
Property
Parking
- Total spaces: 2
- Parking features: Attached, Driveway
- Attached garage spaces: 2
- Has uncovered spaces: Yes
Features
- Levels: One
- Patio & porch: Covered Patio/Deck
- Fencing: Full,Vinyl
Lot
- Size: 8,276 sqft
- Features: Standard Lot 6000-9999 SF, Irrigation Available, Cul-De-Sac, Auto Sprinkler System, Full Sprinkler System, Pressurized Irrigation Sprinkler System
Details
- Parcel number: R3282426900
Construction
Type & style
- Home type: SingleFamily
- Property subtype: Single Family Residence
Materials
- HardiPlank Type
- Foundation: Crawl Space
- Roof: Composition
Condition
- Year built: 2020
Details
- Builder name: CBH
Utilities & green energy
- Water: Public
- Utilities for property: Sewer Connected
Community & neighborhood
Location
- Region: Caldwell
- Subdivision: Cedar Crossing
HOA & financial
HOA
- Has HOA: Yes
- HOA fee: $440 annually
Other
Other facts
- Listing terms: Cash,Conventional,FHA,VA Loan
- Ownership: Fee Simple
- Road surface type: Paved
Price history
Price history is unavailable.
Public tax history
| Year | Property taxes | Tax assessment |
|---|---|---|
| 2025 | -- | $385,700 +11.4% |
| 2024 | $2,732 -4.5% | $346,200 -0.9% |
| 2023 | $2,860 -16.7% | $349,500 -15.7% |
Find assessor info on the county website
Neighborhood: 83607
Nearby schools
GreatSchools rating
- 4/10Lakevue Elementary SchoolGrades: PK-5Distance: 0.6 mi
- 5/10Vallivue Middle SchoolGrades: 6-8Distance: 1.8 mi
- 5/10Vallivue High SchoolGrades: 9-12Distance: 3 mi
Schools provided by the listing agent
- Elementary: Lakevue
- Middle: Vallivue Middle
- High: Vallivue
- District: Vallivue School District #139
Source: IMLS. This data may not be complete. We recommend contacting the local school district to confirm school assignments for this home.
