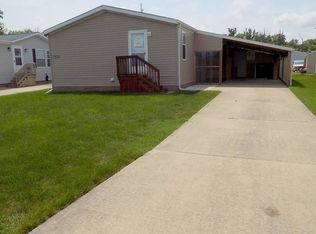Sold for $61,000
$61,000
13458 Pear St, Carleton, MI 48117
3beds
1,680sqft
Manufactured Home
Built in 1997
4,356 Square Feet Lot
$71,100 Zestimate®
$36/sqft
$1,465 Estimated rent
Home value
$71,100
$59,000 - $87,000
$1,465/mo
Zestimate® history
Loading...
Owner options
Explore your selling options
What's special
Welcome to your gorgeous new home nestled in the Orchards, a gated 55 and older community! This beautiful residence boasts a spacious living room that flows into the kitchen adorned with modern amenities, including a convenient large pantry. The kitchen seamlessly transitions into the dining room and the large family room, offering an ideal setting for hosting gatherings and celebrating holidays with loved ones.
The primary bedroom is a luxurious retreat, showcasing a stunning en suite bath complete with an updated corner shower, double vanity, and a relaxing garden tub. With ample space and elegant touches, this sanctuary provides the perfect escape after a long day.
In addition to its charming interior, this home features a generously-sized laundry room, ensuring convenience and functionality. Outside, you'll discover a large yard with a storage shed, providing ample space for outdoor activities and storage needs.
With new heat tape and a host of desirable features, this home exudes comfort, style, and practicality. Don't miss out on the opportunity to make this charming abode your own – it's the perfect place to call home!
Zillow last checked: 8 hours ago
Listing updated: September 04, 2025 at 02:00pm
Listed by:
Michael Procissi 734-258-2113,
Power House Group Realty
Bought with:
Michael Procissi, 6502431163
Power House Group Realty
Source: Realcomp II,MLS#: 20240014894
Facts & features
Interior
Bedrooms & bathrooms
- Bedrooms: 3
- Bathrooms: 2
- Full bathrooms: 2
Primary bedroom
- Level: Entry
- Dimensions: 12 x 13
Bedroom
- Level: Entry
- Dimensions: 9 x 13
Bedroom
- Level: Entry
- Dimensions: 10 x 13
Primary bathroom
- Level: Entry
- Dimensions: 13 x 9
Other
- Level: Entry
- Dimensions: 5 x 9
Dining room
- Level: Entry
- Dimensions: 8 x 13
Family room
- Level: Entry
- Dimensions: 13 x 15
Kitchen
- Level: Entry
- Dimensions: 13 x 12
Laundry
- Level: Entry
Laundry
- Level: Entry
- Dimensions: 6 x 13
Living room
- Level: Entry
- Dimensions: 13 x 16
Heating
- Forced Air, Natural Gas
Cooling
- Ceiling Fans, Central Air
Appliances
- Included: Dishwasher, Disposal, Dryer, Free Standing Gas Range, Free Standing Refrigerator, Range Hood, Washer
- Laundry: Laundry Room
Features
- Has basement: No
- Has fireplace: No
Interior area
- Total interior livable area: 1,680 sqft
- Finished area above ground: 1,680
Property
Parking
- Parking features: Assigned 2 Spaces, Driveway, No Garage
Features
- Levels: One
- Stories: 1
- Entry location: GroundLevelwSteps
- Pool features: Community, In Ground, Outdoor Pool
Lot
- Size: 4,356 sqft
- Dimensions: 50 x 100
Details
- Additional structures: Sheds
- Parcel number: 580191036900
- Special conditions: Short Sale No,Standard
Construction
Type & style
- Home type: MobileManufactured
- Architectural style: Manufacturedwo Land,Ranch
- Property subtype: Manufactured Home
Materials
- Vinyl Siding
- Foundation: Pillar Post Pier
- Roof: Asphalt
Condition
- New construction: No
- Year built: 1997
Utilities & green energy
- Electric: Service 100 Amp, Volts 220, Circuit Breakers
- Sewer: Public Sewer
- Water: Public
- Utilities for property: Cable Available, Underground Utilities
Community & neighborhood
Community
- Community features: Clubhouse, Fitness Center, Sidewalks
Location
- Region: Carleton
- Subdivision: THE ORCHARDS MOBILE HOME PARK
HOA & financial
HOA
- Has HOA: Yes
- HOA fee: $483 monthly
- Association phone: 734-782-0268
Other
Other facts
- Listing agreement: Exclusive Right To Sell
- Listing terms: Cash,Conventional
Price history
| Date | Event | Price |
|---|---|---|
| 4/5/2024 | Sold | $61,000-6.2%$36/sqft |
Source: | ||
| 3/30/2024 | Pending sale | $65,000$39/sqft |
Source: | ||
| 3/23/2024 | Listed for sale | $65,000$39/sqft |
Source: | ||
| 3/23/2024 | Pending sale | $65,000$39/sqft |
Source: | ||
| 3/9/2024 | Listed for sale | $65,000$39/sqft |
Source: | ||
Public tax history
| Year | Property taxes | Tax assessment |
|---|---|---|
| 2025 | -- | -- |
| 2024 | -- | -- |
| 2023 | -- | -- |
Find assessor info on the county website
Neighborhood: 48117
Nearby schools
GreatSchools rating
- 3/10John M. Barnes Elementary SchoolGrades: 3-5Distance: 2.2 mi
- 5/10Thomas Simpson Middle SchoolGrades: 6-8Distance: 2.3 mi
- 5/10Flat Rock Community High SchoolGrades: 9-12Distance: 2.4 mi
Get a cash offer in 3 minutes
Find out how much your home could sell for in as little as 3 minutes with a no-obligation cash offer.
Estimated market value$71,100
Get a cash offer in 3 minutes
Find out how much your home could sell for in as little as 3 minutes with a no-obligation cash offer.
Estimated market value
$71,100
