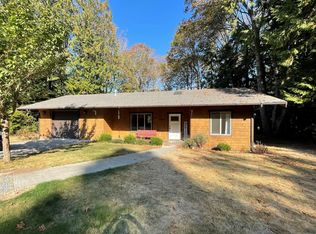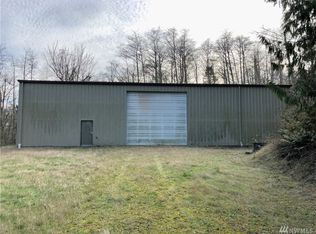Looking for privacy nestled in the trees, space and your sanctuary to call home? This estate property features a main house with architectural detailing & separate detached guest cottage home featuring all the amenities of home away from home. Master on the main level, open concept living, vaulted ceilings, gourmet kitchen with stainless appliances & eat in island. Plus, two car attached garage & a separate 3 bay shop/ garage for all the toys. Large rare acreage to enjoy the great outdoors.
This property is off market, which means it's not currently listed for sale or rent on Zillow. This may be different from what's available on other websites or public sources.


