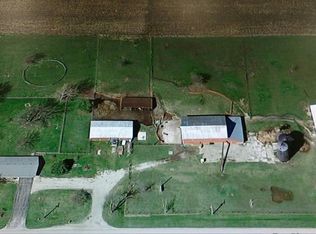Closed
$500,000
13459 N Tower Rd, Lee, IL 60530
5beds
1,847sqft
Single Family Residence
Built in 1941
11.8 Acres Lot
$525,400 Zestimate®
$271/sqft
$2,228 Estimated rent
Home value
$525,400
$399,000 - $694,000
$2,228/mo
Zestimate® history
Loading...
Owner options
Explore your selling options
What's special
Fantastic Farmette with a beautifully updated 1940's farmhouse. Zoned AG, 11+ acres with several outbuildings including: a large barn with newer roof; extra-large machine shed with heated floor; 3-car garage with a bonus room on the 2nd floor; and a hen house. Includes established pastures which were used to grow hay that supported farm animals (the animals have been rehomed). The 5-bedroom, 2-bathroom, 2-story home features an updated kitchen with custom cabinetry by David Hulthen Co., crown moulding and many charming built-ins throughout the home, and newly remodeled baths! With a bedroom and bathroom on the main floor! Wonderful, brand-new wrap-around porch allows for sunrise morning views and evening sunsets! Enjoy watching the fireflies while catching the evening breeze. Roof and siding replaced in 2020. Newer windows. Tankless water heater. 350 foot well with a new pressure tank. This property offers so much for so many passions and interests: a horse-lover's paradise; a pet lover's dream sanctuary come true; a botanist or gardener's heaven on earth: a hobby enthusiasts' opportunity for growth; an artist's answer to more studio space; a welder's new at-home workshop - the list is endless! If you've wondered what more life can offer - come check out this fabulous property! Easy to get to, and close to major highways.
Zillow last checked: 8 hours ago
Listing updated: July 19, 2025 at 01:02am
Listing courtesy of:
Jennifer Henry 630-313-0103,
RE/MAX All Pro - St Charles
Bought with:
Kari Wilson
Real Broker, LLC
Source: MRED as distributed by MLS GRID,MLS#: 12349360
Facts & features
Interior
Bedrooms & bathrooms
- Bedrooms: 5
- Bathrooms: 2
- Full bathrooms: 2
Primary bedroom
- Features: Flooring (Carpet), Window Treatments (Shades)
- Level: Second
- Area: 154 Square Feet
- Dimensions: 14X11
Bedroom 2
- Features: Flooring (Carpet), Window Treatments (Shades)
- Level: Second
- Area: 120 Square Feet
- Dimensions: 12X10
Bedroom 3
- Features: Flooring (Carpet), Window Treatments (Shades)
- Level: Second
- Area: 143 Square Feet
- Dimensions: 11X13
Bedroom 4
- Features: Flooring (Carpet), Window Treatments (Shades)
- Level: Second
- Area: 130 Square Feet
- Dimensions: 10X13
Bedroom 5
- Features: Flooring (Hardwood)
- Level: Main
- Area: 132 Square Feet
- Dimensions: 12X11
Dining room
- Features: Flooring (Hardwood), Window Treatments (Shades)
- Level: Main
- Area: 168 Square Feet
- Dimensions: 14X12
Foyer
- Features: Flooring (Hardwood)
- Level: Main
- Area: 9 Square Feet
- Dimensions: 3X3
Kitchen
- Features: Kitchen (Eating Area-Breakfast Bar, Island, Custom Cabinetry, Granite Counters, Updated Kitchen), Flooring (Vinyl)
- Level: Main
- Area: 180 Square Feet
- Dimensions: 15X12
Laundry
- Features: Flooring (Vinyl)
- Level: Second
- Area: 48 Square Feet
- Dimensions: 4X12
Living room
- Features: Flooring (Hardwood), Window Treatments (Blinds)
- Level: Main
- Area: 266 Square Feet
- Dimensions: 14X19
Heating
- Natural Gas, Propane, Forced Air
Cooling
- Central Air
Appliances
- Included: Dishwasher, Refrigerator, Washer, Dryer
- Laundry: Upper Level, In Unit, In Bathroom
Features
- 1st Floor Bedroom, 1st Floor Full Bath, Built-in Features, Historic/Period Mlwk, Granite Counters
- Flooring: Hardwood
- Windows: Screens
- Basement: Unfinished,Full
- Attic: Unfinished
Interior area
- Total structure area: 2,743
- Total interior livable area: 1,847 sqft
Property
Parking
- Total spaces: 3
- Parking features: Gravel, Garage Door Opener, On Site, Garage Owned, Detached, Garage
- Garage spaces: 3
- Has uncovered spaces: Yes
Accessibility
- Accessibility features: No Disability Access
Features
- Stories: 2
- Patio & porch: Patio
- Has view: Yes
Lot
- Size: 11.80 Acres
- Features: Dimensions to Center of Road, Legal Non-Conforming, Pasture, Views
Details
- Additional structures: Barn(s), Outbuilding, Poultry Coop, Shed(s), See Remarks
- Parcel number: 1030400006
- Special conditions: None
- Other equipment: Water-Softener Owned, Central Vacuum, Ceiling Fan(s), Sump Pump, Radon Mitigation System
Construction
Type & style
- Home type: SingleFamily
- Architectural style: Farmhouse
- Property subtype: Single Family Residence
Materials
- Vinyl Siding, Frame
- Foundation: Block, Concrete Perimeter
- Roof: Asphalt
Condition
- New construction: No
- Year built: 1941
- Major remodel year: 2012
Utilities & green energy
- Electric: 200+ Amp Service
- Sewer: Septic Tank
- Water: Well
Community & neighborhood
Security
- Security features: Carbon Monoxide Detector(s)
Community
- Community features: Horse-Riding Area, Street Paved
Location
- Region: Lee
HOA & financial
HOA
- Services included: None
Other
Other facts
- Listing terms: Cash
- Ownership: Fee Simple
Price history
| Date | Event | Price |
|---|---|---|
| 7/17/2025 | Sold | $500,000-4.8%$271/sqft |
Source: | ||
| 6/23/2025 | Contingent | $525,000$284/sqft |
Source: | ||
| 5/22/2025 | Listed for sale | $525,000+81.7%$284/sqft |
Source: | ||
| 7/17/2012 | Sold | $289,000$156/sqft |
Source: | ||
Public tax history
Tax history is unavailable.
Neighborhood: 60530
Nearby schools
GreatSchools rating
- 5/10Shabbona Elementary SchoolGrades: PK-4Distance: 5 mi
- 3/10Indian Creek Middle SchoolGrades: 5-8Distance: 8.9 mi
- 7/10Indian Creek High SchoolGrades: 9-12Distance: 5.1 mi
Schools provided by the listing agent
- Elementary: Shabbona Elementary School
- Middle: Indian Creek Middle School
- High: Indian Creek High School
- District: 425
Source: MRED as distributed by MLS GRID. This data may not be complete. We recommend contacting the local school district to confirm school assignments for this home.
Get pre-qualified for a loan
At Zillow Home Loans, we can pre-qualify you in as little as 5 minutes with no impact to your credit score.An equal housing lender. NMLS #10287.
