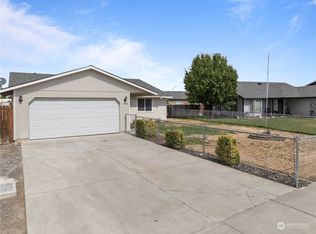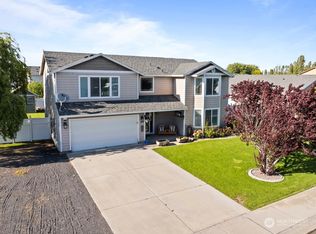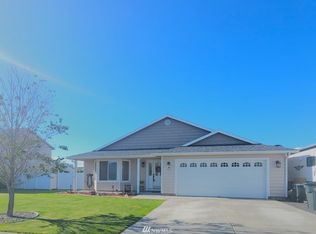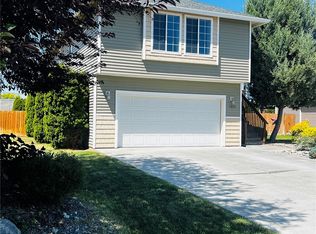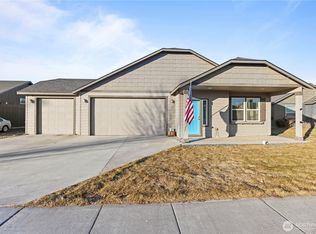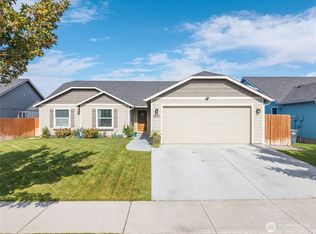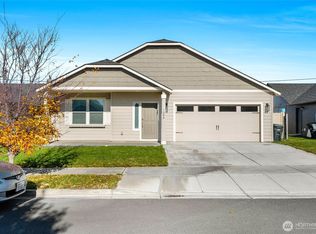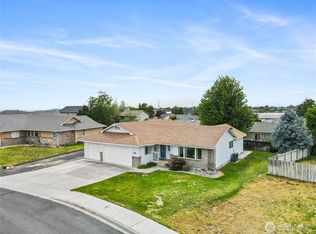This beautiful 3-bedroom, 2-bath home features a spacious open floor plan perfect for everyday living & entertaining, with a bay window, perfect for plants. The kitchen boasts an island that flows seamlessly into the living and dining areas, creating a warm & inviting atmosphere. The primary suite offers a private retreat with a separate soaking tub and walk-in shower. Outside, you'll find a covered patio overlooking a fenced backyard—ideal for enjoying the outdoors or hosting gatherings. You'll enjoy the efficiency of the double-insulated attic with a solar fan on the roof to keep the energy costs low. There's a locking front screen door for added security and to get cross air flow. This home has it all—comfort, style, and functionality!
Active
Listed by:
LeRae Redal,
Moses Lake Realty Group
$377,500
1346 E Greens Loop, Moses Lake, WA 98837
3beds
1,552sqft
Est.:
Single Family Residence
Built in 2005
8,211.06 Square Feet Lot
$375,300 Zestimate®
$243/sqft
$-- HOA
What's special
Covered patioPrimary suiteSeparate soaking tubWalk-in showerBay windowSpacious open floor planFenced backyard
- 164 days |
- 158 |
- 7 |
Zillow last checked: 8 hours ago
Listing updated: January 09, 2026 at 03:56pm
Listed by:
LeRae Redal,
Moses Lake Realty Group
Source: NWMLS,MLS#: 2416532
Tour with a local agent
Facts & features
Interior
Bedrooms & bathrooms
- Bedrooms: 3
- Bathrooms: 2
- Full bathrooms: 2
- Main level bathrooms: 2
- Main level bedrooms: 3
Primary bedroom
- Level: Main
Bedroom
- Level: Main
Bedroom
- Level: Main
Bathroom full
- Level: Main
Bathroom full
- Level: Main
Entry hall
- Level: Main
Great room
- Level: Main
Utility room
- Level: Main
Heating
- Forced Air, Heat Pump, Electric
Cooling
- Forced Air, Heat Pump
Appliances
- Included: Dishwasher(s), Disposal, Dryer(s), Microwave(s), Refrigerator(s), Stove(s)/Range(s), Washer(s), Garbage Disposal, Water Heater: Electric, Water Heater Location: Garage
Features
- Bath Off Primary, Ceiling Fan(s), Dining Room
- Flooring: Ceramic Tile, Vinyl, Carpet
- Windows: Double Pane/Storm Window
- Basement: None
- Has fireplace: No
Interior area
- Total structure area: 1,552
- Total interior livable area: 1,552 sqft
Video & virtual tour
Property
Parking
- Total spaces: 2
- Parking features: Attached Garage, RV Parking
- Attached garage spaces: 2
Features
- Levels: One
- Stories: 1
- Entry location: Main
- Patio & porch: Bath Off Primary, Ceiling Fan(s), Double Pane/Storm Window, Dining Room, Walk-In Closet(s), Water Heater
- Has view: Yes
- View description: Territorial
Lot
- Size: 8,211.06 Square Feet
- Dimensions: 117 x 79+/-
- Features: Curbs, Paved, Sidewalk, Cable TV, Fenced-Fully, High Speed Internet, Outbuildings, Patio, RV Parking, Sprinkler System
- Topography: Level
Details
- Parcel number: 100720189
- Zoning: R-1
- Zoning description: Jurisdiction: City
- Special conditions: Standard
Construction
Type & style
- Home type: SingleFamily
- Architectural style: Northwest Contemporary
- Property subtype: Single Family Residence
Materials
- Wood Siding, Wood Products
- Foundation: Poured Concrete
- Roof: Composition
Condition
- Very Good
- Year built: 2005
Utilities & green energy
- Electric: Company: Grant County PUD
- Sewer: Sewer Connected, Company: City of Moses Lake
- Water: Public, Company: City of Moses Lake
Community & HOA
Community
- Features: Park
- Subdivision: Moses Lake
Location
- Region: Moses Lake
Financial & listing details
- Price per square foot: $243/sqft
- Tax assessed value: $302,681
- Annual tax amount: $2,991
- Date on market: 8/12/2025
- Cumulative days on market: 157 days
- Listing terms: Conventional,FHA,USDA Loan,VA Loan
- Inclusions: Dishwasher(s), Dryer(s), Garbage Disposal, Microwave(s), Refrigerator(s), Stove(s)/Range(s), Washer(s)
Estimated market value
$375,300
$357,000 - $394,000
$1,988/mo
Price history
Price history
| Date | Event | Price |
|---|---|---|
| 1/9/2026 | Listed for sale | $377,500$243/sqft |
Source: | ||
| 1/1/2026 | Listing removed | $377,500$243/sqft |
Source: | ||
| 8/4/2025 | Listed for sale | $377,500+140.4%$243/sqft |
Source: | ||
| 11/1/2010 | Sold | $157,000+1.2%$101/sqft |
Source: | ||
| 10/8/2010 | Pending sale | $155,200$100/sqft |
Source: Gary Mann Real Estate #127947 Report a problem | ||
Public tax history
Public tax history
| Year | Property taxes | Tax assessment |
|---|---|---|
| 2024 | $2,991 -12.5% | $302,681 |
| 2023 | $3,417 +25.4% | $302,681 +29.1% |
| 2022 | $2,724 +6% | $234,525 +9.3% |
Find assessor info on the county website
BuyAbility℠ payment
Est. payment
$2,230/mo
Principal & interest
$1790
Property taxes
$308
Home insurance
$132
Climate risks
Neighborhood: 98837
Nearby schools
GreatSchools rating
- 6/10Vicki I. Groff Elementary SchoolGrades: K-5Distance: 0.6 mi
- 5/10Chief Moses Middle SchoolGrades: 6-8Distance: 0.5 mi
- 3/10Moses Lake High SchoolGrades: 9-12Distance: 0.9 mi
- Loading
- Loading
