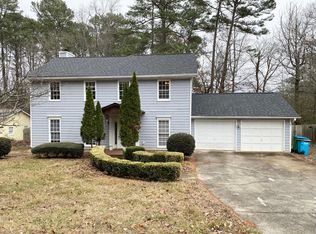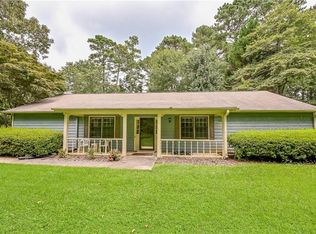NEW PRICE! 3 Bedroom 2 Bath Spacious Ranch on .75 acres located within Award Winning Camp Creek Elementary within the Parkview High School cluster. Great room features brick fireplace and new flooring with vaulted ceilings. Large kitchen and breakfast area. Laundry room has lots of space. New interior paint and newer fixtures throughout. Fenced backyard with lots of room for entertaining. No HOA required.
This property is off market, which means it's not currently listed for sale or rent on Zillow. This may be different from what's available on other websites or public sources.

