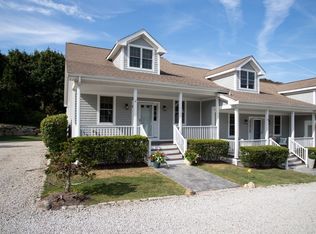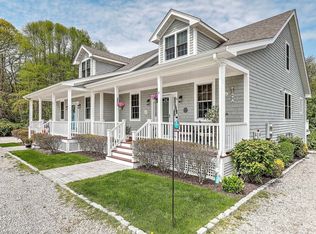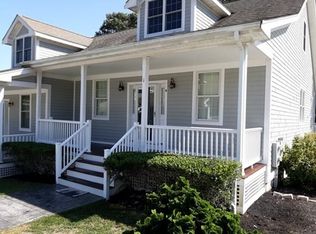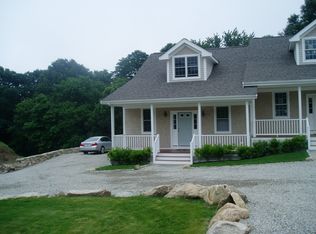Sold for $529,000 on 12/19/25
Zestimate®
$529,000
1346 Main Rd #B, Westport, MA 02790
1beds
2,080sqft
Condominium, Townhouse
Built in 2008
3,992 Square Feet Lot
$529,000 Zestimate®
$254/sqft
$2,081 Estimated rent
Home value
$529,000
$492,000 - $571,000
$2,081/mo
Zestimate® history
Loading...
Owner options
Explore your selling options
What's special
Welcome to Underwood Farm in beautiful Westport! This impeccably maintained 1-bedroom, 1.5-bath condo blends style, comfort, and convenience in one of the area's most sought-after communities. The open-concept design features gleaming hardwood floors, soaring ceilings, and a seamless flow through the living, dining, and kitchen areas—ideal for both everyday living and entertaining. The modern kitchen boasts granite countertops, stainless steel appliances, ample cabinetry, and opens to a private outdoor deck—perfect for morning coffee or evening relaxation. The spacious first-floor bedroom offers comfort and privacy, with easy access to a full bath with updated fixtures, plus a convenient half-bath for guests. Upstairs, a versatile loft provides bonus living space—great as a home office, guest room, or cozy den. Enjoy maintenance-free living with easy access to local beaches, shops, restaurants, and everything Westport has to offer.
Zillow last checked: 8 hours ago
Listing updated: December 21, 2025 at 11:46am
Listed by:
James Sabra 508-951-7994,
Equity Real Estate 508-679-3998,
Kathryn Salmon 774-526-2782
Bought with:
John C Carey
Jack Carey and Associates
Source: MLS PIN,MLS#: 73411727
Facts & features
Interior
Bedrooms & bathrooms
- Bedrooms: 1
- Bathrooms: 2
- Full bathrooms: 1
- 1/2 bathrooms: 1
Primary bedroom
- Features: Flooring - Hardwood
- Level: First
Primary bathroom
- Features: No
Bathroom 1
- Features: Bathroom - Full, Bathroom - Double Vanity/Sink, Bathroom - Tiled With Tub & Shower
- Level: First
Bathroom 2
- Features: Bathroom - Half, Flooring - Stone/Ceramic Tile
- Level: First
Dining room
- Features: Flooring - Hardwood, Open Floorplan
- Level: First
Kitchen
- Features: Flooring - Hardwood, Open Floorplan
- Level: First
Living room
- Features: Flooring - Hardwood, Open Floorplan
- Level: First
Heating
- Forced Air, Natural Gas
Cooling
- Central Air
Appliances
- Laundry: First Floor, In Unit, Electric Dryer Hookup
Features
- Loft
- Flooring: Flooring - Hardwood
- Has basement: Yes
- Has fireplace: No
- Common walls with other units/homes: End Unit
Interior area
- Total structure area: 2,080
- Total interior livable area: 2,080 sqft
- Finished area above ground: 2,080
Property
Parking
- Total spaces: 2
- Parking features: Off Street
- Uncovered spaces: 2
Features
- Entry location: Unit Placement(Street)
- Patio & porch: Porch, Deck
- Exterior features: Porch, Deck
- Waterfront features: Ocean, Beach Ownership(Private, Public)
Lot
- Size: 3,992 sqft
Details
- Parcel number: M:56 L:102,4764010
- Zoning: R1
Construction
Type & style
- Home type: Townhouse
- Property subtype: Condominium, Townhouse
Materials
- Frame
- Roof: Shingle
Condition
- Year built: 2008
Utilities & green energy
- Electric: 200+ Amp Service
- Sewer: Private Sewer
- Water: Well
- Utilities for property: for Gas Oven, for Electric Dryer
Community & neighborhood
Community
- Community features: Shopping, Walk/Jog Trails, Laundromat, Conservation Area, Highway Access, Marina
Location
- Region: Westport
HOA & financial
HOA
- HOA fee: $325 monthly
- Services included: Sewer, Insurance, Maintenance Structure, Road Maintenance, Maintenance Grounds, Snow Removal
Price history
| Date | Event | Price |
|---|---|---|
| 12/19/2025 | Sold | $529,000$254/sqft |
Source: MLS PIN #73411727 Report a problem | ||
| 10/29/2025 | Contingent | $529,000$254/sqft |
Source: MLS PIN #73411727 Report a problem | ||
| 9/23/2025 | Price change | $529,000-2.9%$254/sqft |
Source: MLS PIN #73411727 Report a problem | ||
| 7/31/2025 | Listed for sale | $545,000+84.7%$262/sqft |
Source: MLS PIN #73411727 Report a problem | ||
| 10/9/2008 | Sold | $295,000$142/sqft |
Source: Public Record Report a problem | ||
Public tax history
| Year | Property taxes | Tax assessment |
|---|---|---|
| 2025 | $3,074 +6.4% | $412,600 +10.4% |
| 2024 | $2,888 +4.9% | $373,600 +10.8% |
| 2023 | $2,752 +3.2% | $337,200 +7.3% |
Find assessor info on the county website
Neighborhood: 02790
Nearby schools
GreatSchools rating
- 6/10Westport Elementary SchoolGrades: 1-4Distance: 5 mi
- 5/10Westport Junior/Senior High SchoolGrades: 5-12Distance: 5 mi
- NAAlice A Macomber SchoolGrades: PK-KDistance: 7 mi

Get pre-qualified for a loan
At Zillow Home Loans, we can pre-qualify you in as little as 5 minutes with no impact to your credit score.An equal housing lender. NMLS #10287.



