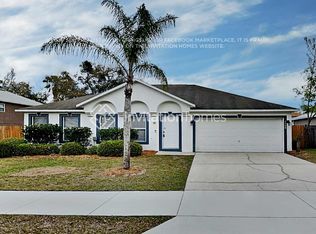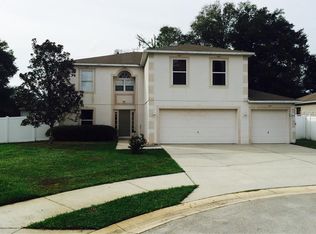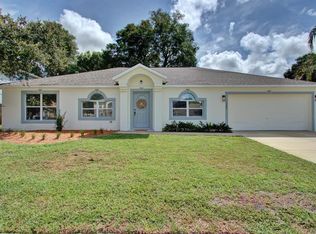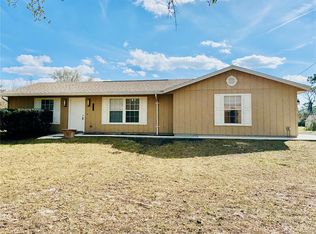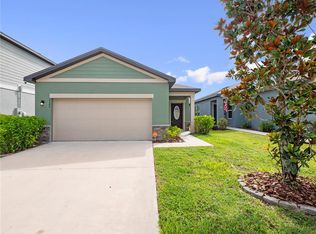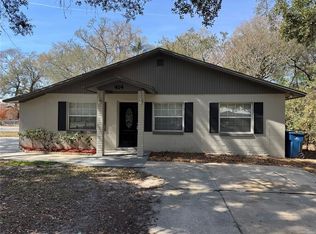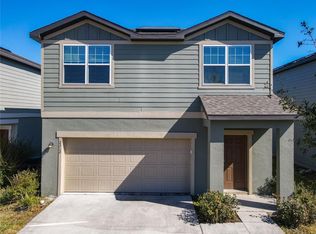Discover Your Dream Home in Deland! Step into this meticulously maintained 3-bedroom, 2-bathroom single-story residence, perfectly situated in the desirable Cascades Park community. With 1,874 square feet of spacious, open-concept living, this home is an entertainer's dream. From the inviting foyer, you'll be captivated by the expansive great room, featuring soaring vaulted ceilings that flood the space with natural light. The fluid floor plan ensures effortless communication, allowing you to prepare meals in the open kitchen while engaging with guests throughout the main living areas. Enjoy the stylish, easy-to-maintain porcelain and ceramic tile in the common areas, beautifully contrasted by warm, dark cherry hardwood flooring in all three bedrooms. Retreat to your custom primary suite, where the updated bathroom boasts a modern double-sink vanity, a separate walk-in shower, and a soaking tub—a perfect place to unwind. Year-round comfort and peace of mind are secured by major updates, including a newer roof (2018) and newer air conditioning system (2019). Additional features include a dedicated laundry room and an attached 2-car garage. Extend your living space outdoors onto the private, screened-in back patio, ideal for enjoying Florida sunshine and tranquil evenings. This 2003-built home offers the triple benefit of a LOW HOA fee and prime location, providing quick access to major highways, historic Downtown Deland, Stetson University, and a wide variety of shops and restaurants. This move-in-ready home offers style, space, and modern convenience. Don't miss the chance to make it yours! Schedule your showing today!
For sale
Price cut: $4K (1/11)
$295,900
1346 Rolling River Rd, Deland, FL 32720
3beds
1,874sqft
Est.:
Single Family Residence
Built in 2003
7,370 Square Feet Lot
$289,800 Zestimate®
$158/sqft
$42/mo HOA
What's special
Custom primary suiteSoaring vaulted ceilingsSoaking tubSpacious open-concept livingExpansive great roomNatural lightPrivate screened-in back patio
- 152 days |
- 810 |
- 25 |
Likely to sell faster than
Zillow last checked: 8 hours ago
Listing updated: January 11, 2026 at 04:33am
Listing Provided by:
Chris Cranias 321-262-6121,
KROLL REALTY GROUP 407-339-6930
Source: Stellar MLS,MLS#: O6345423 Originating MLS: Orlando Regional
Originating MLS: Orlando Regional

Tour with a local agent
Facts & features
Interior
Bedrooms & bathrooms
- Bedrooms: 3
- Bathrooms: 2
- Full bathrooms: 2
Primary bedroom
- Features: Walk-In Closet(s)
- Level: First
Bedroom 2
- Features: Built-in Closet
- Level: First
Bedroom 3
- Features: Built-in Closet
- Level: First
Primary bathroom
- Level: First
Bathroom 2
- Level: First
Dining room
- Level: First
Family room
- Level: First
Kitchen
- Level: First
Living room
- Level: First
Heating
- Central
Cooling
- Central Air
Appliances
- Included: Convection Oven, Dishwasher, Microwave, Range, Refrigerator, Washer
- Laundry: Inside, Other
Features
- Ceiling Fan(s), Open Floorplan, Split Bedroom, Walk-In Closet(s)
- Flooring: Laminate, Porcelain Tile
- Doors: Sliding Doors
- Windows: Blinds, Window Treatments
- Has fireplace: No
Interior area
- Total structure area: 2,254
- Total interior livable area: 1,874 sqft
Video & virtual tour
Property
Parking
- Total spaces: 2
- Parking features: Garage - Attached
- Attached garage spaces: 2
- Details: Garage Dimensions: 20x20
Features
- Levels: One
- Stories: 1
- Exterior features: Sidewalk
- Fencing: Wood
Lot
- Size: 7,370 Square Feet
- Dimensions: 67 x 110
Details
- Parcel number: 700507070090
- Zoning: SFR
- Special conditions: None
Construction
Type & style
- Home type: SingleFamily
- Property subtype: Single Family Residence
Materials
- Stucco
- Foundation: Slab
- Roof: Shingle
Condition
- New construction: No
- Year built: 2003
Utilities & green energy
- Sewer: Public Sewer
- Water: None
- Utilities for property: Electricity Connected, Sewer Connected, Water Connected
Community & HOA
Community
- Subdivision: CASCADES PARK PH 01 02 03
HOA
- Has HOA: Yes
- HOA fee: $42 monthly
- HOA name: Cascades Park HOA - Danielle Smith
- HOA phone: 386-446-6333
- Pet fee: $0 monthly
Location
- Region: Deland
Financial & listing details
- Price per square foot: $158/sqft
- Tax assessed value: $284,591
- Annual tax amount: $5,020
- Date on market: 9/30/2025
- Cumulative days on market: 347 days
- Ownership: Fee Simple
- Total actual rent: 0
- Electric utility on property: Yes
- Road surface type: Asphalt
Estimated market value
$289,800
$275,000 - $304,000
$2,092/mo
Price history
Price history
| Date | Event | Price |
|---|---|---|
| 1/22/2026 | Listed for rent | $2,100-4.5%$1/sqft |
Source: Zillow Rentals Report a problem | ||
| 1/11/2026 | Price change | $295,900-1.3%$158/sqft |
Source: | ||
| 10/25/2025 | Price change | $299,900-3.3%$160/sqft |
Source: | ||
| 9/30/2025 | Listed for sale | $310,000$165/sqft |
Source: | ||
| 9/29/2025 | Listing removed | $310,000$165/sqft |
Source: | ||
| 5/21/2025 | Price change | $310,000-2.5%$165/sqft |
Source: | ||
| 4/29/2025 | Price change | $318,000-2.1%$170/sqft |
Source: | ||
| 3/20/2025 | Listed for sale | $324,900+30%$173/sqft |
Source: | ||
| 3/20/2023 | Listing removed | -- |
Source: Zillow Rentals Report a problem | ||
| 3/5/2023 | Listed for rent | $2,200$1/sqft |
Source: Zillow Rentals Report a problem | ||
| 4/19/2021 | Sold | $250,000$133/sqft |
Source: Public Record Report a problem | ||
| 3/24/2021 | Pending sale | $250,000$133/sqft |
Source: Stellar MLS #O5917274 Report a problem | ||
| 3/17/2021 | Listing removed | -- |
Source: Stellar MLS Report a problem | ||
| 2/28/2021 | Pending sale | $250,000$133/sqft |
Source: Stellar MLS #O5917274 Report a problem | ||
| 2/12/2021 | Listing removed | -- |
Source: Stellar MLS Report a problem | ||
| 2/9/2021 | Pending sale | $250,000$133/sqft |
Source: THE PROPERTY PROS REAL ESTATE INC #O5917274 Report a problem | ||
| 2/9/2021 | Listed for sale | $250,000+91%$133/sqft |
Source: THE PROPERTY PROS REAL ESTATE INC #O5917274 Report a problem | ||
| 12/31/2003 | Sold | $130,900$70/sqft |
Source: Public Record Report a problem | ||
Public tax history
Public tax history
| Year | Property taxes | Tax assessment |
|---|---|---|
| 2024 | $5,169 +6.4% | $279,103 +10% |
| 2023 | $4,857 +10.3% | $253,730 +10% |
| 2022 | $4,403 | $230,664 +114.9% |
| 2021 | -- | $107,353 +1.4% |
| 2020 | $812 | $105,871 +2.3% |
| 2019 | $812 +1.5% | $103,491 +1.9% |
| 2018 | $799 +0.4% | $101,561 +2.1% |
| 2017 | $796 +1.7% | $99,472 +2.1% |
| 2016 | $783 +5.9% | $97,426 +0.7% |
| 2015 | $739 -43.1% | $96,749 +0.8% |
| 2014 | $1,300 | $95,981 +1.5% |
| 2013 | -- | $94,563 +1.7% |
| 2012 | -- | $92,982 +0.3% |
| 2011 | -- | $92,692 -0.8% |
| 2010 | -- | $93,411 -22.1% |
| 2009 | -- | $119,987 +3.1% |
| 2007 | -- | $116,376 -0.5% |
| 2006 | -- | $116,944 +6.1% |
| 2005 | -- | $110,231 +0.3% |
| 2004 | -- | $109,859 +2151.7% |
| 2003 | -- | $4,879 |
Find assessor info on the county website
BuyAbility℠ payment
Est. payment
$1,857/mo
Principal & interest
$1381
Property taxes
$434
HOA Fees
$42
Climate risks
Neighborhood: 32720
Nearby schools
GreatSchools rating
- 6/10Citrus Grove ElementaryGrades: PK-5Distance: 1.1 mi
- 4/10Southwestern Middle SchoolGrades: 6-8Distance: 3.2 mi
- 5/10Deland High SchoolGrades: PK,9-12Distance: 2.4 mi
