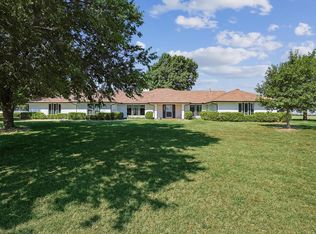Sold on 11/27/24
Price Unknown
13469 Chisum Rd, Sanger, TX 76266
4beds
2,600sqft
Single Family Residence
Built in 2000
7.52 Acres Lot
$657,300 Zestimate®
$--/sqft
$2,601 Estimated rent
Home value
$657,300
$618,000 - $703,000
$2,601/mo
Zestimate® history
Loading...
Owner options
Explore your selling options
What's special
7.5 acres perched upon a hill with great views with no restrictions. This custom built home has 4 bedrooms 2 bathrooms & a 3 car garage. Excellent covered front porch to sip your coffee & watch the sunrise! The massive kitchen has granite counter tops with a huge island and lots of cabinets. It is open to the large living room with a wood burning fireplace & vaulted ceiling. Oversized laundry room off the kitchen with a sink and room for extra freezers! So much storage in this home! 2nd livng room or make a game room or Tv room. The backyard has a storage shed, tornado shelter & the property is fenced in. Currently AG Exempt with cows, you can grow your own beef or bring horses! Great grass for grazing with a few trees for shade. Additional 5 acres behind can be purchased from a different owner. MLS 20504794.
Zillow last checked: 8 hours ago
Listing updated: November 27, 2024 at 07:06am
Listed by:
Austin Holtzman 0621486 (972)317-9586,
RE/MAX Cross Country 972-317-9586
Bought with:
Leeanne Pritchard
RE/MAX Dallas Suburbs
Source: NTREIS,MLS#: 20589036
Facts & features
Interior
Bedrooms & bathrooms
- Bedrooms: 4
- Bathrooms: 3
- Full bathrooms: 3
Primary bedroom
- Features: Dual Sinks, Jetted Tub, Linen Closet, Separate Shower, Walk-In Closet(s)
- Level: First
- Dimensions: 15 x 14
Bedroom
- Level: First
- Dimensions: 16 x 12
Bedroom
- Level: First
- Dimensions: 12 x 10
Bedroom
- Level: First
- Dimensions: 14 x 14
Bonus room
- Level: First
- Dimensions: 27 x 10
Dining room
- Level: First
- Dimensions: 16 x 18
Kitchen
- Features: Breakfast Bar, Built-in Features, Granite Counters, Kitchen Island, Walk-In Pantry
- Level: First
- Dimensions: 18 x 17
Living room
- Features: Built-in Features, Fireplace
- Level: First
- Dimensions: 21 x 20
Office
- Level: First
- Dimensions: 12 x 12
Heating
- Central, Electric
Cooling
- Central Air, Ceiling Fan(s), Electric
Appliances
- Included: Dishwasher, Electric Cooktop, Electric Oven, Electric Water Heater, Microwave
- Laundry: Washer Hookup, Electric Dryer Hookup, Laundry in Utility Room
Features
- Decorative/Designer Lighting Fixtures, Eat-in Kitchen, Granite Counters, High Speed Internet, Cable TV, Vaulted Ceiling(s), Walk-In Closet(s)
- Flooring: Laminate, Tile
- Windows: Window Coverings
- Has basement: No
- Number of fireplaces: 1
- Fireplace features: Wood Burning
Interior area
- Total interior livable area: 2,600 sqft
Property
Parking
- Total spaces: 5
- Parking features: Additional Parking, Door-Multi, Garage, Garage Faces Rear, Storage, Boat, RV Access/Parking
- Attached garage spaces: 3
- Carport spaces: 2
- Covered spaces: 5
Features
- Levels: One
- Stories: 1
- Exterior features: Private Entrance, Storage
- Pool features: None
- Fencing: Back Yard,Perimeter
Lot
- Size: 7.52 Acres
- Features: Agricultural
Details
- Parcel number: R59519
Construction
Type & style
- Home type: SingleFamily
- Architectural style: Ranch,Detached
- Property subtype: Single Family Residence
- Attached to another structure: Yes
Materials
- Brick, Rock, Stone
- Foundation: Slab
- Roof: Composition
Condition
- Year built: 2000
Utilities & green energy
- Sewer: Aerobic Septic
- Water: Water Tap Paid
- Utilities for property: Electricity Available, Electricity Connected, Septic Available, Water Available, Cable Available
Community & neighborhood
Location
- Region: Sanger
- Subdivision: Haynes
Other
Other facts
- Listing terms: Cash,Conventional,FHA
Price history
| Date | Event | Price |
|---|---|---|
| 11/27/2024 | Sold | -- |
Source: NTREIS #20589036 Report a problem | ||
| 10/30/2024 | Pending sale | $699,000$269/sqft |
Source: NTREIS #20589036 Report a problem | ||
| 10/14/2024 | Contingent | $699,000$269/sqft |
Source: NTREIS #20589036 Report a problem | ||
| 8/16/2024 | Price change | $699,000-6.2%$269/sqft |
Source: NTREIS #20589036 Report a problem | ||
| 8/3/2024 | Price change | $745,000-2%$287/sqft |
Source: NTREIS #20589036 Report a problem | ||
Public tax history
| Year | Property taxes | Tax assessment |
|---|---|---|
| 2025 | $7,806 +1144.6% | $576,360 -0.3% |
| 2024 | $627 +4.2% | $578,171 +7% |
| 2023 | $602 -69.9% | $540,425 +5.4% |
Find assessor info on the county website
Neighborhood: 76266
Nearby schools
GreatSchools rating
- NAChisholm Trail Elementary SchoolGrades: PK-2Distance: 4.1 mi
- 6/10Sanger Middle SchoolGrades: 7-8Distance: 4.4 mi
- 5/10Sanger High SchoolGrades: 9-12Distance: 5.6 mi
Schools provided by the listing agent
- Elementary: Chisolm Trail
- Middle: Sanger
- High: Sanger
- District: Sanger ISD
Source: NTREIS. This data may not be complete. We recommend contacting the local school district to confirm school assignments for this home.
Get a cash offer in 3 minutes
Find out how much your home could sell for in as little as 3 minutes with a no-obligation cash offer.
Estimated market value
$657,300
Get a cash offer in 3 minutes
Find out how much your home could sell for in as little as 3 minutes with a no-obligation cash offer.
Estimated market value
$657,300
