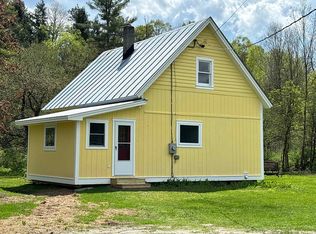Closed
Listed by:
Love2Live InVT Team,
Coldwell Banker Carlson Real Estate 802-253-7358
Bought with: Berry Hill Real Estate
$375,000
1347 Coburn Road, East Montpelier, VT 05651
3beds
1,856sqft
Ranch
Built in 2005
5.92 Acres Lot
$380,800 Zestimate®
$202/sqft
$2,916 Estimated rent
Home value
$380,800
$282,000 - $518,000
$2,916/mo
Zestimate® history
Loading...
Owner options
Explore your selling options
What's special
Stunning views set the stage for this pristine, well-maintained home, ideally situated between Montpelier and Plainfield, with convenient access to the amenities of Barre, Plainfield, and Montpelier. Sunlight fills the spacious layout of the home, offering a bright and inviting atmosphere throughout. The open concept living area features a gourmet kitchen that is a chef’s dream, with a large walk-in pantry, making meal preparation and entertaining a breeze. The spacious primary suite includes a beautiful bathroom with views of the mountains. The home includes two additional bedrooms and a second large bathroom. Step outside to enjoy your morning coffee on the charming front porch or gather with guests for outdoor games in the large yard, featuring an above-ground pool perfect for summer relaxation and entertainment. The large 3-car heated garage includes a generous attic ideal for a gym, art studio, or additional storage. Upgrades include a full-house generator ensuring peace of mind no matter the weather. Enjoy the best of Vermont living with nearby golfing, shopping, and within walking distance to the famous Plainview Hardware Store and historic Coburn Bridge. This exceptional property is ideal for Vermont living.
Zillow last checked: 8 hours ago
Listing updated: October 30, 2025 at 12:15pm
Listed by:
Love2Live InVT Team,
Coldwell Banker Carlson Real Estate 802-253-7358
Bought with:
Sophie E Roya
Berry Hill Real Estate
Source: PrimeMLS,MLS#: 5027187
Facts & features
Interior
Bedrooms & bathrooms
- Bedrooms: 3
- Bathrooms: 2
- Full bathrooms: 1
- 3/4 bathrooms: 1
Heating
- Propane, Oil, Radiant
Cooling
- None
Appliances
- Included: Dryer, Microwave, Gas Range, Refrigerator, Washer
Features
- Flooring: Carpet, Laminate, Vinyl, Vinyl Plank
- Has basement: No
Interior area
- Total structure area: 1,856
- Total interior livable area: 1,856 sqft
- Finished area above ground: 1,856
- Finished area below ground: 0
Property
Parking
- Total spaces: 5
- Parking features: Paved, Heated Garage, Storage Above, Parking Spaces 5, RV Access/Parking, Detached
- Garage spaces: 3
Features
- Levels: One
- Stories: 1
- Patio & porch: Covered Porch
- Exterior features: Deck, Garden
- Has private pool: Yes
- Pool features: Above Ground
- Waterfront features: River Front
- Frontage length: Road frontage: 650
Lot
- Size: 5.92 Acres
- Features: Country Setting, Field/Pasture, Landscaped, Level, Open Lot, Near Country Club, Near Golf Course, Near Paths, Rural
Details
- Parcel number: 19506211186
- Zoning description: residentiual
- Other equipment: Standby Generator
Construction
Type & style
- Home type: SingleFamily
- Architectural style: Ranch
- Property subtype: Ranch
Materials
- Wood Frame, Vinyl Exterior
- Foundation: Concrete Slab
- Roof: Shingle
Condition
- New construction: No
- Year built: 2005
Utilities & green energy
- Electric: 200+ Amp Service
- Sewer: Septic Tank
- Utilities for property: Cable, Satellite
Community & neighborhood
Location
- Region: Plainfield
Other
Other facts
- Road surface type: Dirt
Price history
| Date | Event | Price |
|---|---|---|
| 10/30/2025 | Sold | $375,000-6.2%$202/sqft |
Source: | ||
| 10/24/2025 | Contingent | $399,999$216/sqft |
Source: | ||
| 9/2/2025 | Price change | $399,999-8%$216/sqft |
Source: | ||
| 7/23/2025 | Listed for sale | $435,000-8.4%$234/sqft |
Source: | ||
| 3/21/2025 | Listing removed | $475,000$256/sqft |
Source: | ||
Public tax history
| Year | Property taxes | Tax assessment |
|---|---|---|
| 2024 | -- | $309,800 |
| 2023 | -- | $309,800 |
| 2022 | -- | $309,800 |
Find assessor info on the county website
Neighborhood: 05667
Nearby schools
GreatSchools rating
- 7/10East Montpelier Elementary SchoolGrades: PK-6Distance: 2.4 mi
- 5/10Twinfield Usd #33Grades: PK-12Distance: 3.1 mi
Schools provided by the listing agent
- Elementary: East Montpelier Elementary
- Middle: U-32
- High: U32 High School
- District: East Montpelier School Distric
Source: PrimeMLS. This data may not be complete. We recommend contacting the local school district to confirm school assignments for this home.
Get pre-qualified for a loan
At Zillow Home Loans, we can pre-qualify you in as little as 5 minutes with no impact to your credit score.An equal housing lender. NMLS #10287.
