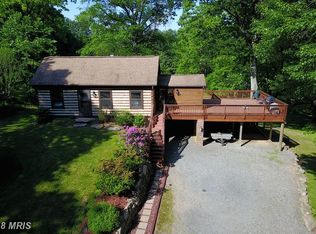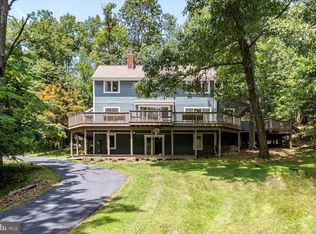Sold for $1,050,000
$1,050,000
13471 Sagle Rd, Purcellville, VA 20132
4beds
3,590sqft
Single Family Residence
Built in 1969
10 Acres Lot
$1,111,200 Zestimate®
$292/sqft
$3,905 Estimated rent
Home value
$1,111,200
$1.04M - $1.19M
$3,905/mo
Zestimate® history
Loading...
Owner options
Explore your selling options
What's special
BANK ON THE MARKET AT NO FAULT OF THE HOME. Seller has all inspections reports available upon request. - Home, well and septic . If you have been searching for a classic yet modern ranch style home nestled amongst rolling hills with Mountain Views AND in a location that is second to none, the search is over! Situated on 10.00 lush acres of land just minutes from the charming village of historic Hillsboro and a short drive to Purcellville, this stunning home offers almost 4,000 square foot of finished space. There are 3 main level bedrooms and a 4th on the lower level-all of which have their own private baths! High ceilings and hardwood floors throughout the main level, a gourmet country kitchen with stainless steel appliances, adjacent dining room, a cozy family room with a wood burning fireplace, and a generously sized sunroom with soaring vaulted ceilings and lots of windows really give you that feeling of "Home Sweet Home". The dining and living rooms are ideal for family gatherings and gracious entertaining. The luxurious primary suite is simply grand with incredible picture windows flooding the room with sunlight and capturing the fantastic views of the lush pastures. The lower walk out level boasts high ceilings, the 4th bedroom, a full bath and large living space which can be used for endless possibilities. The basement was just finished in May/June 2022 and still has 1000 sq feet that is ready for future expansion. A rear patio with pergola is perfect for outdoor dining and quiet relaxation. Out front, a charming deck and picture perfect front porch overlook the manicured grounds. Currently the land is in open space use and is ready for agricultural usage with livestock-ready pastures perfect for horses, hay, fruits, and vegetables. The picturesque barn, with 3 stalls is conveniently located to the side of the house and is supplied with electricity. The detached 3-car oversized garage/workshop has electricity throughout and is heated on one side. The perfect dog run for your furry friends to stretch their legs with ease is located just off of the back side of the detached garage. This exceptionally beautiful property, in pristine condition, offers all the amenities for a wonderful country lifestyle, in an area rich in history. Located just off of Route 9-convenient for all commuters.
Zillow last checked: 8 hours ago
Listing updated: November 22, 2023 at 01:30am
Listed by:
Stephanie Leitao 571-278-8745,
Dandridge Realty Group, LLC,
Co-Listing Agent: Elizabeth D. Mcdonald 304-885-7645,
Dandridge Realty Group, LLC
Bought with:
Ritu Desai, 0225077251
Samson Properties
Source: Bright MLS,MLS#: VALO2029530
Facts & features
Interior
Bedrooms & bathrooms
- Bedrooms: 4
- Bathrooms: 4
- Full bathrooms: 4
- Main level bathrooms: 3
- Main level bedrooms: 3
Basement
- Area: 1792
Heating
- Heat Pump, Electric
Cooling
- Central Air, Electric
Appliances
- Included: Stainless Steel Appliance(s), Microwave, Dishwasher, Disposal, Cooktop, Down Draft, Ice Maker, Refrigerator, Oven, Water Conditioner - Owned, Water Treat System, Electric Water Heater
- Laundry: Hookup, Main Level, Laundry Room
Features
- Built-in Features, Ceiling Fan(s), Dining Area, Entry Level Bedroom, Floor Plan - Traditional, Formal/Separate Dining Room, Kitchen Island, Primary Bath(s), Recessed Lighting, Bathroom - Tub Shower, Upgraded Countertops, Walk-In Closet(s)
- Flooring: Carpet, Ceramic Tile, Luxury Vinyl, Wood
- Windows: Window Treatments
- Basement: Connecting Stairway,Finished,Exterior Entry,Rear Entrance,Walk-Out Access,Windows
- Number of fireplaces: 1
- Fireplace features: Mantel(s), Wood Burning
Interior area
- Total structure area: 4,590
- Total interior livable area: 3,590 sqft
- Finished area above ground: 2,798
- Finished area below ground: 792
Property
Parking
- Total spaces: 13
- Parking features: Garage Faces Front, Garage Door Opener, Oversized, Detached, Driveway
- Garage spaces: 3
- Uncovered spaces: 10
Accessibility
- Accessibility features: None
Features
- Levels: Two
- Stories: 2
- Patio & porch: Deck, Patio, Porch
- Exterior features: Extensive Hardscape, Lighting, Flood Lights, Satellite Dish
- Pool features: None
- Fencing: Wood
- Has view: Yes
- View description: Garden, Mountain(s), Scenic Vista, Trees/Woods
Lot
- Size: 10 Acres
- Features: Backs to Trees, Front Yard, Landscaped, Not In Development, Open Lot, Private, Rear Yard, SideYard(s), Wooded, Unrestricted
Details
- Additional structures: Above Grade, Below Grade
- Parcel number: 545276088000
- Zoning: AR1
- Special conditions: Standard
Construction
Type & style
- Home type: SingleFamily
- Architectural style: Ranch/Rambler
- Property subtype: Single Family Residence
Materials
- Masonry
- Foundation: Brick/Mortar
- Roof: Shingle
Condition
- Very Good
- New construction: No
- Year built: 1969
Utilities & green energy
- Sewer: On Site Septic
- Water: Well
Community & neighborhood
Security
- Security features: Security System
Location
- Region: Purcellville
- Subdivision: Between Hills
Other
Other facts
- Listing agreement: Exclusive Right To Sell
- Listing terms: Cash,Conventional,FHA,USDA Loan,VA Loan
- Ownership: Fee Simple
Price history
| Date | Event | Price |
|---|---|---|
| 11/21/2023 | Sold | $1,050,000$292/sqft |
Source: | ||
| 2/23/2023 | Contingent | $1,050,000$292/sqft |
Source: | ||
| 2/8/2023 | Listed for sale | $1,050,000$292/sqft |
Source: | ||
| 11/4/2022 | Contingent | $1,050,000$292/sqft |
Source: | ||
| 10/21/2022 | Listed for sale | $1,050,000$292/sqft |
Source: | ||
Public tax history
| Year | Property taxes | Tax assessment |
|---|---|---|
| 2025 | $8,637 +2.3% | $1,072,940 +10% |
| 2024 | $8,439 +18.7% | $975,600 +20% |
| 2023 | $7,111 +38.9% | $812,670 +41.3% |
Find assessor info on the county website
Neighborhood: 20132
Nearby schools
GreatSchools rating
- 6/10Mountain View Elementary SchoolGrades: PK-5Distance: 6.3 mi
- 8/10Woodgrove High SchoolGrades: PK-12Distance: 6.5 mi
- 7/10Harmony Middle SchoolGrades: 6-8Distance: 8.4 mi
Schools provided by the listing agent
- District: Loudoun County Public Schools
Source: Bright MLS. This data may not be complete. We recommend contacting the local school district to confirm school assignments for this home.
Get a cash offer in 3 minutes
Find out how much your home could sell for in as little as 3 minutes with a no-obligation cash offer.
Estimated market value$1,111,200
Get a cash offer in 3 minutes
Find out how much your home could sell for in as little as 3 minutes with a no-obligation cash offer.
Estimated market value
$1,111,200

