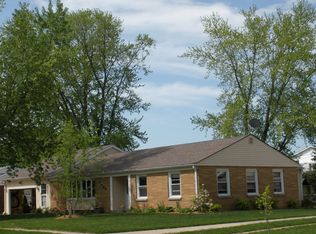Closed
$200,000
1348 High STREET, Union Grove, WI 53182
1beds
936sqft
Single Family Residence
Built in 1952
7,840.8 Square Feet Lot
$202,200 Zestimate®
$214/sqft
$1,403 Estimated rent
Home value
$202,200
$176,000 - $235,000
$1,403/mo
Zestimate® history
Loading...
Owner options
Explore your selling options
What's special
Everything on one level. No stairs. Brick Ranch with main floor laundry room. Large open concept living room / Dining room. Bedroom has hardwood flooring. Deck with fenced in backyard and fire pit are perfect for grilling out and entertaining. 1.5 car detached garage.
Zillow last checked: 8 hours ago
Listing updated: June 03, 2025 at 02:43pm
Listed by:
Adam Modrow,
Epique Realty
Bought with:
Sean Hix
Source: WIREX MLS,MLS#: 1915276 Originating MLS: Metro MLS
Originating MLS: Metro MLS
Facts & features
Interior
Bedrooms & bathrooms
- Bedrooms: 1
- Bathrooms: 1
- Full bathrooms: 1
- Main level bedrooms: 1
Primary bedroom
- Level: Main
- Area: 120
- Dimensions: 12 x 10
Bathroom
- Features: Shower Over Tub
Kitchen
- Level: Main
- Area: 96
- Dimensions: 12 x 8
Living room
- Level: Main
- Area: 240
- Dimensions: 20 x 12
Heating
- Natural Gas, Forced Air
Cooling
- Central Air
Appliances
- Included: Dryer, Oven, Range, Refrigerator, Washer
Features
- High Speed Internet
- Basement: Crawl Space,Sump Pump
Interior area
- Total structure area: 936
- Total interior livable area: 936 sqft
Property
Parking
- Total spaces: 1
- Parking features: Garage Door Opener, Detached, 1 Car
- Garage spaces: 1
Features
- Levels: One
- Stories: 1
- Fencing: Fenced Yard
Lot
- Size: 7,840 sqft
- Features: Sidewalks
Details
- Parcel number: 186032131105000
- Zoning: R80
Construction
Type & style
- Home type: SingleFamily
- Architectural style: Ranch
- Property subtype: Single Family Residence
Materials
- Brick, Brick/Stone
Condition
- 21+ Years
- New construction: No
- Year built: 1952
Utilities & green energy
- Sewer: Public Sewer
- Water: Public
- Utilities for property: Cable Available
Community & neighborhood
Location
- Region: Union Grove
- Municipality: Union Grove
Price history
| Date | Event | Price |
|---|---|---|
| 5/29/2025 | Sold | $200,000-4.7%$214/sqft |
Source: | ||
| 5/8/2025 | Contingent | $209,900$224/sqft |
Source: | ||
| 4/26/2025 | Listed for sale | $209,900+92.6%$224/sqft |
Source: | ||
| 6/14/2017 | Sold | $109,000$116/sqft |
Source: Public Record Report a problem | ||
Public tax history
| Year | Property taxes | Tax assessment |
|---|---|---|
| 2024 | $1,820 +2.3% | $123,500 |
| 2023 | $1,779 -5.8% | $123,500 |
| 2022 | $1,888 +7.5% | $123,500 |
Find assessor info on the county website
Neighborhood: 53182
Nearby schools
GreatSchools rating
- 6/10Union Grove Elementary SchoolGrades: PK-8Distance: 0.7 mi
- 4/10Union Grove High SchoolGrades: 9-12Distance: 0.8 mi
Schools provided by the listing agent
- Elementary: Union Grove
- High: Union Grove
- District: Union Grove J1
Source: WIREX MLS. This data may not be complete. We recommend contacting the local school district to confirm school assignments for this home.
Get pre-qualified for a loan
At Zillow Home Loans, we can pre-qualify you in as little as 5 minutes with no impact to your credit score.An equal housing lender. NMLS #10287.
Sell with ease on Zillow
Get a Zillow Showcase℠ listing at no additional cost and you could sell for —faster.
$202,200
2% more+$4,044
With Zillow Showcase(estimated)$206,244
