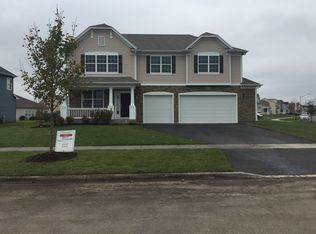Closed
$525,022
1348 Ritter St, North Aurora, IL 60542
3beds
2,300sqft
Single Family Residence
Built in 2016
0.25 Acres Lot
$537,400 Zestimate®
$228/sqft
$3,265 Estimated rent
Home value
$537,400
$484,000 - $597,000
$3,265/mo
Zestimate® history
Loading...
Owner options
Explore your selling options
What's special
Beautiful ranch home backing up to a pond with a water view! Step into a welcoming foyer with hardwood floors and french doors that lead into a bedroom or office space. There is another bedroom off of the foyer with a full bath, perfectly positioned for optimal privacy. Next, a fantastic laundry room with a custom drying rack, washer & dryer, a utility sink and cabinets for storage. The formal dining room is gorgeous and the perfect place for your next gathering! Wait until you see the kitchen, it is fantastic with glass-front 42" cabinets, soft-close drawers, a ceramic tile backsplash, granite countertops, and SS appliances, which stay. There is also a reverse osmosis system in the house. Adjacent is the great room with a tiered ceiling and lots of sunny windows overlooking the backyard. The master bedroom is large with another tiered ceiling, dual walk-in closets and a generous master bathroom with dual sinks, shower and privacy WC. The outside is going to be the perfect place to spend the summer with a fenced-in yard, nice landscaping, and all overlooking a large pond! Plus, you won't need to spend the summer watering, because there is a sprinkler system! The home has a partial basement, an active radon system, and a 3-car garage!
Zillow last checked: 8 hours ago
Listing updated: June 05, 2025 at 01:42am
Listing courtesy of:
Jennifer Bennett 630-688-6360,
RE/MAX All Pro - St Charles
Bought with:
Elaine Marinakos
DPG Real Estate Agency
Source: MRED as distributed by MLS GRID,MLS#: 12344083
Facts & features
Interior
Bedrooms & bathrooms
- Bedrooms: 3
- Bathrooms: 2
- Full bathrooms: 2
Primary bedroom
- Features: Flooring (Hardwood), Window Treatments (All), Bathroom (Full)
- Level: Main
- Area: 252 Square Feet
- Dimensions: 18X14
Bedroom 2
- Features: Flooring (Carpet), Window Treatments (All)
- Level: Main
- Area: 144 Square Feet
- Dimensions: 12X12
Bedroom 3
- Features: Flooring (Carpet), Window Treatments (All)
- Level: Main
- Area: 132 Square Feet
- Dimensions: 12X11
Breakfast room
- Features: Flooring (Hardwood)
- Level: Main
- Area: 143 Square Feet
- Dimensions: 13X11
Dining room
- Features: Flooring (Hardwood), Window Treatments (All)
- Level: Main
- Area: 180 Square Feet
- Dimensions: 15X12
Family room
- Features: Flooring (Carpet)
Great room
- Features: Flooring (Hardwood)
- Level: Main
- Area: 361 Square Feet
- Dimensions: 19X19
Kitchen
- Features: Kitchen (Eating Area-Breakfast Bar, Pantry-Walk-in), Flooring (Hardwood), Window Treatments (All)
- Level: Main
- Area: 169 Square Feet
- Dimensions: 13X13
Laundry
- Features: Flooring (Ceramic Tile)
- Level: Main
- Area: 77 Square Feet
- Dimensions: 11X7
Living room
- Features: Flooring (Hardwood), Window Treatments (All)
- Level: Main
- Area: 84 Square Feet
- Dimensions: 12X7
Heating
- Natural Gas, Forced Air
Cooling
- Central Air
Appliances
- Included: Range, Microwave, Dishwasher, Disposal, Stainless Steel Appliance(s)
- Laundry: Main Level
Features
- 1st Floor Bedroom, 1st Floor Full Bath
- Flooring: Hardwood
- Basement: Unfinished,Partial
Interior area
- Total structure area: 0
- Total interior livable area: 2,300 sqft
Property
Parking
- Total spaces: 3
- Parking features: Asphalt, Garage Door Opener, On Site, Garage Owned, Attached, Garage
- Attached garage spaces: 3
- Has uncovered spaces: Yes
Accessibility
- Accessibility features: No Disability Access
Features
- Stories: 1
- Patio & porch: Porch
- Fencing: Fenced
- Has view: Yes
- View description: Water, Back of Property
- Water view: Water,Back of Property
- Waterfront features: Pond
Lot
- Size: 0.25 Acres
- Dimensions: 80X134
Details
- Parcel number: 1232359006
- Special conditions: None
- Other equipment: Water-Softener Owned, Ceiling Fan(s), Sump Pump, Sprinkler-Lawn, Radon Mitigation System
Construction
Type & style
- Home type: SingleFamily
- Architectural style: Ranch
- Property subtype: Single Family Residence
Materials
- Vinyl Siding
- Foundation: Concrete Perimeter
- Roof: Asphalt
Condition
- New construction: No
- Year built: 2016
Details
- Builder model: HARTLAND
Utilities & green energy
- Electric: Circuit Breakers
- Sewer: Public Sewer
- Water: Public
Community & neighborhood
Security
- Security features: Carbon Monoxide Detector(s)
Community
- Community features: Lake, Curbs, Sidewalks, Street Lights, Street Paved
Location
- Region: North Aurora
- Subdivision: Randall Highlands
HOA & financial
HOA
- Has HOA: Yes
- HOA fee: $500 annually
- Services included: Insurance
Other
Other facts
- Listing terms: Cash
- Ownership: Fee Simple
Price history
| Date | Event | Price |
|---|---|---|
| 5/30/2025 | Sold | $525,022+0%$228/sqft |
Source: | ||
| 5/2/2025 | Contingent | $525,000$228/sqft |
Source: | ||
| 4/28/2025 | Listed for sale | $525,000+75%$228/sqft |
Source: | ||
| 12/7/2016 | Sold | $300,000$130/sqft |
Source: | ||
Public tax history
| Year | Property taxes | Tax assessment |
|---|---|---|
| 2024 | $8,892 -4% | $134,294 +10.2% |
| 2023 | $9,267 +3.9% | $121,886 +7% |
| 2022 | $8,918 +2.8% | $113,913 +5.4% |
Find assessor info on the county website
Neighborhood: 60542
Nearby schools
GreatSchools rating
- 5/10Fearn Elementary SchoolGrades: K-5Distance: 0.4 mi
- 4/10Jewel Middle SchoolGrades: 6-8Distance: 0.3 mi
- 4/10West Aurora High SchoolGrades: 9-12Distance: 3.4 mi
Schools provided by the listing agent
- Elementary: Fearn Elementary School
- Middle: Jewel Middle School
- High: West Aurora High School
- District: 129
Source: MRED as distributed by MLS GRID. This data may not be complete. We recommend contacting the local school district to confirm school assignments for this home.

Get pre-qualified for a loan
At Zillow Home Loans, we can pre-qualify you in as little as 5 minutes with no impact to your credit score.An equal housing lender. NMLS #10287.
