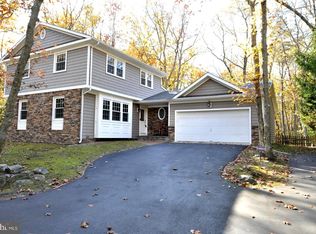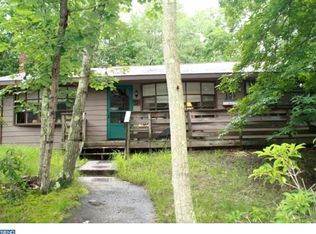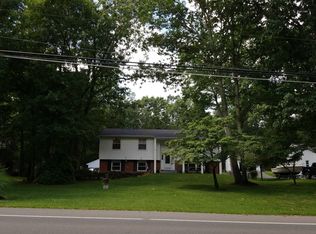Sold for $400,000 on 04/14/23
$400,000
1348 Stokes Rd, Medford, NJ 08055
3beds
1,923sqft
Single Family Residence
Built in 1965
1.13 Acres Lot
$441,000 Zestimate®
$208/sqft
$3,744 Estimated rent
Home value
$441,000
$419,000 - $463,000
$3,744/mo
Zestimate® history
Loading...
Owner options
Explore your selling options
What's special
Beautiful home in a nice quiet area, this home offers lots of space in the back of the house, for children to play and enjoy summer days. Enough room for a pool or any other activities. As you walk inside the home their 2 living rooms, and a big dining room area. Nice kitchen with lots of cabinet space. Big-sized basement. As you head up there's a generous-sized master bedroom along with 3 other bedrooms. One full bathroom and a half bathroom. Schedule your appointment today.
Zillow last checked: 8 hours ago
Listing updated: May 10, 2024 at 01:28pm
Listed by:
Ramona Torres 856-217-4526,
Weichert Realtors-Cherry Hill
Bought with:
Melissa Roswell, 1540788
Keller Williams Realty - Marlton
Source: Bright MLS,MLS#: NJBL2033364
Facts & features
Interior
Bedrooms & bathrooms
- Bedrooms: 3
- Bathrooms: 2
- Full bathrooms: 1
- 1/2 bathrooms: 1
Basement
- Area: 0
Heating
- Forced Air, Natural Gas
Cooling
- Ceiling Fan(s), Natural Gas
Appliances
- Included: Gas Water Heater
Features
- Basement: Full
- Has fireplace: No
Interior area
- Total structure area: 1,923
- Total interior livable area: 1,923 sqft
- Finished area above ground: 1,923
- Finished area below ground: 0
Property
Parking
- Parking features: Driveway
- Has uncovered spaces: Yes
Accessibility
- Accessibility features: None
Features
- Levels: Two
- Stories: 2
- Pool features: None
Lot
- Size: 1.13 Acres
Details
- Additional structures: Above Grade, Below Grade
- Parcel number: 2005102 0200003
- Zoning: RES
- Special conditions: Standard
Construction
Type & style
- Home type: SingleFamily
- Architectural style: Colonial
- Property subtype: Single Family Residence
Materials
- Frame
- Foundation: Brick/Mortar
Condition
- New construction: No
- Year built: 1965
Utilities & green energy
- Sewer: Septic Pump
- Water: Well
Community & neighborhood
Location
- Region: Medford
- Subdivision: Mountain Run Estates
- Municipality: MEDFORD TWP
Other
Other facts
- Listing agreement: Exclusive Right To Sell
- Ownership: Fee Simple
Price history
| Date | Event | Price |
|---|---|---|
| 8/18/2025 | Listing removed | $449,900$234/sqft |
Source: | ||
| 7/17/2025 | Listed for sale | $449,900-2.2%$234/sqft |
Source: | ||
| 6/29/2025 | Listing removed | $459,900$239/sqft |
Source: | ||
| 5/5/2025 | Listed for sale | $459,900+15%$239/sqft |
Source: | ||
| 1/6/2024 | Listing removed | -- |
Source: Zillow Rentals Report a problem | ||
Public tax history
| Year | Property taxes | Tax assessment |
|---|---|---|
| 2025 | $6,622 +6.9% | $186,600 |
| 2024 | $6,195 | $186,600 -0.1% |
| 2023 | -- | $186,700 |
Find assessor info on the county website
Neighborhood: 08055
Nearby schools
GreatSchools rating
- 5/10Haines Memorial 6thgr CenterGrades: 6Distance: 3.6 mi
- 7/10Shawnee High SchoolGrades: 9-12Distance: 1.2 mi
- 4/10Medford Township Memorial SchoolGrades: 7-8Distance: 3.5 mi
Schools provided by the listing agent
- District: Medford Township Public Schools
Source: Bright MLS. This data may not be complete. We recommend contacting the local school district to confirm school assignments for this home.

Get pre-qualified for a loan
At Zillow Home Loans, we can pre-qualify you in as little as 5 minutes with no impact to your credit score.An equal housing lender. NMLS #10287.
Sell for more on Zillow
Get a free Zillow Showcase℠ listing and you could sell for .
$441,000
2% more+ $8,820
With Zillow Showcase(estimated)
$449,820

