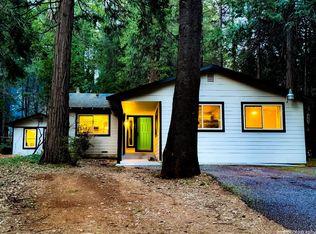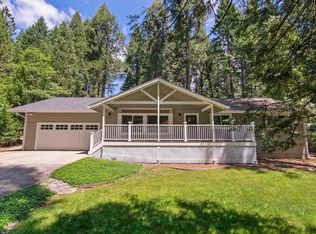Closed
$568,000
13480 Red Dog Rd, Nevada City, CA 95959
3beds
2,260sqft
Single Family Residence
Built in 1978
0.71 Acres Lot
$574,900 Zestimate®
$251/sqft
$3,417 Estimated rent
Home value
$574,900
$506,000 - $650,000
$3,417/mo
Zestimate® history
Loading...
Owner options
Explore your selling options
What's special
Impeccable Nevada City contemporary home on a beautiful level lot that has fantastic natural light! Delightful open floor plan with formal living room, huge family room with rock fireplace and vaulted ceilings and big picture windows that invite the outdoors in!!! Day to day living on the main floor and guest bedrooms are upstairs. Located in the quiet part of Deer Creek Park and just minutes to Scotts Flat Lake! Roof is 15 years new, Jacuzzi and new leach field allows this house to be move in ready. Sweet little office off the front entry would be ideal for working from home, especially with Comcast Internet! The upstairs bedrooms have skylights, walk in closets and are very generous! The natural landscaping is easy to maintain and is an open pallet for the creative gardener! Huge front deck has been a destination of their family for parties and the back yard is fenced for the critters! Come see this fabulous home that has been so impeccably maintained!
Zillow last checked: 8 hours ago
Listing updated: October 02, 2025 at 02:58pm
Listed by:
Mimi Simmons DRE #00871435 530-265-7940,
Century 21 Cornerstone Realty
Bought with:
Eric Hatch, DRE #01180864
Century 21 Cornerstone Realty
Source: MetroList Services of CA,MLS#: 225062954Originating MLS: MetroList Services, Inc.
Facts & features
Interior
Bedrooms & bathrooms
- Bedrooms: 3
- Bathrooms: 3
- Full bathrooms: 2
- Partial bathrooms: 1
Primary bedroom
- Features: Sitting Area
Primary bathroom
- Features: Tub w/Shower Over, Window
Dining room
- Features: Space in Kitchen
Kitchen
- Features: Kitchen Island, Synthetic Counter
Heating
- Central, Fireplace(s), Wood Stove, Natural Gas
Cooling
- Ceiling Fan(s), Central Air
Appliances
- Included: Free-Standing Refrigerator, Dishwasher, Disposal, Electric Cooktop
- Laundry: Hookups Only
Features
- Flooring: Carpet, Tile, Vinyl
- Number of fireplaces: 1
- Fireplace features: Living Room, Wood Burning Stove
Interior area
- Total interior livable area: 2,260 sqft
Property
Parking
- Total spaces: 2
- Parking features: Attached, Garage Door Opener, Driveway
- Attached garage spaces: 2
- Has uncovered spaces: Yes
Features
- Stories: 2
- Fencing: Partial Cross
Lot
- Size: 0.71 Acres
- Features: Sprinklers In Front
Details
- Parcel number: 036760024000
- Zoning description: R1-X
- Special conditions: Standard
Construction
Type & style
- Home type: SingleFamily
- Architectural style: Contemporary
- Property subtype: Single Family Residence
Materials
- Wall Insulation, Wood Siding
- Foundation: Raised
- Roof: Composition
Condition
- Year built: 1978
Utilities & green energy
- Sewer: Septic System
- Water: Public
- Utilities for property: Cable Connected, Natural Gas Available
Community & neighborhood
Location
- Region: Nevada City
Other
Other facts
- Price range: $568K - $568K
- Road surface type: Paved
Price history
| Date | Event | Price |
|---|---|---|
| 10/2/2025 | Sold | $568,000-1.2%$251/sqft |
Source: MetroList Services of CA #225062954 Report a problem | ||
| 9/4/2025 | Pending sale | $575,000$254/sqft |
Source: MetroList Services of CA #225062954 Report a problem | ||
| 8/5/2025 | Price change | $575,000-4%$254/sqft |
Source: MetroList Services of CA #225062954 Report a problem | ||
| 5/20/2025 | Listed for sale | $599,000$265/sqft |
Source: MetroList Services of CA #225062954 Report a problem | ||
Public tax history
| Year | Property taxes | Tax assessment |
|---|---|---|
| 2025 | $2,750 +2.3% | $244,224 +2% |
| 2024 | $2,689 +2.2% | $239,436 +2% |
| 2023 | $2,632 +2.2% | $234,742 +2% |
Find assessor info on the county website
Neighborhood: 95959
Nearby schools
GreatSchools rating
- 6/10Seven Hills Intermediate SchoolGrades: 4-8Distance: 3.9 mi
- 7/10Nevada Union High SchoolGrades: 9-12Distance: 5.5 mi
- 7/10Deer Creek Elementary SchoolGrades: K-3Distance: 3.9 mi
Get a cash offer in 3 minutes
Find out how much your home could sell for in as little as 3 minutes with a no-obligation cash offer.
Estimated market value$574,900
Get a cash offer in 3 minutes
Find out how much your home could sell for in as little as 3 minutes with a no-obligation cash offer.
Estimated market value
$574,900

