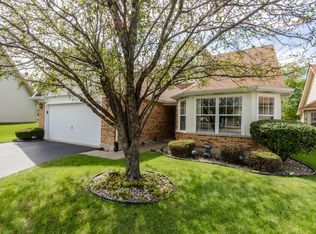Closed
$318,700
13482 S Silverleaf Rd, Plainfield, IL 60544
2beds
1,523sqft
Single Family Residence
Built in 1990
9,380 Square Feet Lot
$324,900 Zestimate®
$209/sqft
$2,263 Estimated rent
Home value
$324,900
$299,000 - $354,000
$2,263/mo
Zestimate® history
Loading...
Owner options
Explore your selling options
What's special
Imagine settling into the perfect home within a vibrant 55+ community, where tranquility and excitement blend seamlessly! This is the place to call home ~ a haven of peace with endless activities to spark joy. Dive into the indoor and outdoor pools, gather at the clubhouse, tee off at the golf course, join a bocce ball match, stroll along scenic walking paths, or cast a line while fishing in one of the spectacular lakes. There's simply too much to list! This charming cul-de-sac home, located near everything you need, welcomes you with two spacious bedrooms and 2 1/4 beautifully appointed baths. Recent upgrades make it move-in ready: updated primary bathroom, new water heater, new gutters and downspouts, newer kitchen appliances and washer/dryer, a freshly painted hallway, plush new carpet on the staircase, and stunning new flooring in the four-season sunroom for year-round relaxation. The kitchen shines with Silestone countertops and new flooring, the second bedroom glows with fresh paint, and the finished basement boasts a bright new look. The vaulted/cathedral ceilings only expand the main level's space to give it an airy and open atmosphere. The newly installed bathroom amenities for added comfort and cleanliness, along with an outdoor sprinkler system, check off more from your wish list. The HVAC has also been recently professionally cleaned. Be sure to stop by the clubhouse to tour the amenities, and explore the area to see the lakes, lush landscapes, and golf course. This is more than a home ~ it's a lifestyle. Schedule your showing today, make this home yours tomorrow, and Love Where You Live! Seller would like to sell as-is.
Zillow last checked: 8 hours ago
Listing updated: August 09, 2025 at 05:57am
Listing courtesy of:
Dina DiSera 815-405-6303,
@properties/ Christies's International Real Estate
Bought with:
Stephanie King-Myers, CSC
@properties Christie's International Real Estate
Source: MRED as distributed by MLS GRID,MLS#: 12218584
Facts & features
Interior
Bedrooms & bathrooms
- Bedrooms: 2
- Bathrooms: 2
- Full bathrooms: 2
Primary bedroom
- Features: Flooring (Carpet), Bathroom (Full)
- Level: Main
- Area: 224 Square Feet
- Dimensions: 16X14
Bedroom 2
- Features: Flooring (Carpet)
- Level: Main
- Area: 156 Square Feet
- Dimensions: 13X12
Dining room
- Features: Flooring (Hardwood)
- Level: Main
- Area: 132 Square Feet
- Dimensions: 12X11
Family room
- Level: Basement
- Area: 280 Square Feet
- Dimensions: 14X20
Other
- Features: Flooring (Vinyl)
- Level: Main
- Area: 300 Square Feet
- Dimensions: 25X12
Kitchen
- Features: Kitchen (Eating Area-Table Space, Granite Counters), Flooring (Vinyl)
- Level: Main
- Area: 190 Square Feet
- Dimensions: 19X10
Laundry
- Level: Main
- Area: 40 Square Feet
- Dimensions: 8X5
Living room
- Features: Flooring (Hardwood)
- Level: Main
- Area: 294 Square Feet
- Dimensions: 21X14
Heating
- Natural Gas, Forced Air
Cooling
- Central Air
Appliances
- Included: Gas Water Heater
Features
- Cathedral Ceiling(s), Walk-In Closet(s), Granite Counters
- Flooring: Hardwood
- Windows: Screens, Window Treatments
- Basement: Finished,Full
Interior area
- Total structure area: 0
- Total interior livable area: 1,523 sqft
Property
Parking
- Total spaces: 2
- Parking features: Asphalt, Garage Door Opener, On Site, Garage Owned, Attached, Garage
- Attached garage spaces: 2
- Has uncovered spaces: Yes
Accessibility
- Accessibility features: Two or More Access Exits, Hall Width 36 Inches or More, Main Level Entry, No Interior Steps, Disability Access
Features
- Stories: 1
- Exterior features: Other
Lot
- Size: 9,380 sqft
- Dimensions: 134 X 70
Details
- Parcel number: 1202314550150000
- Special conditions: None
- Other equipment: Ceiling Fan(s), Sump Pump, Sprinkler-Lawn
Construction
Type & style
- Home type: SingleFamily
- Architectural style: Ranch
- Property subtype: Single Family Residence
Materials
- Vinyl Siding, Brick
- Foundation: Concrete Perimeter
- Roof: Asphalt
Condition
- New construction: No
- Year built: 1990
Details
- Builder model: CARTIER
Utilities & green energy
- Electric: Circuit Breakers
- Sewer: Public Sewer
- Water: Public
Community & neighborhood
Community
- Community features: Clubhouse, Pool, Lake, Curbs, Gated, Sidewalks, Street Lights, Street Paved
Location
- Region: Plainfield
- Subdivision: Carillon
HOA & financial
HOA
- Has HOA: Yes
- HOA fee: $133 monthly
- Services included: Parking, Insurance, Security, Clubhouse, Exercise Facilities, Pool, Lawn Care, Snow Removal, Lake Rights
Other
Other facts
- Listing terms: Conventional
- Ownership: Fee Simple w/ HO Assn.
Price history
| Date | Event | Price |
|---|---|---|
| 8/8/2025 | Sold | $318,700-7.6%$209/sqft |
Source: | ||
| 6/24/2025 | Contingent | $345,000$227/sqft |
Source: | ||
| 6/6/2025 | Price change | $345,000-1.4%$227/sqft |
Source: | ||
| 5/22/2025 | Listed for sale | $350,000$230/sqft |
Source: | ||
Public tax history
| Year | Property taxes | Tax assessment |
|---|---|---|
| 2023 | $3,049 -13.1% | $88,885 +10.9% |
| 2022 | $3,509 -1.4% | $80,135 +6.9% |
| 2021 | $3,560 -1.9% | $74,928 +3.4% |
Find assessor info on the county website
Neighborhood: Carillon
Nearby schools
GreatSchools rating
- 7/10Elizabeth Eichelberger Elementary SchoolGrades: K-5Distance: 2.2 mi
- 7/10John F Kennedy Middle SchoolGrades: 6-8Distance: 2.3 mi
- 9/10Plainfield East High SchoolGrades: 9-12Distance: 2.9 mi
Schools provided by the listing agent
- District: 365U
Source: MRED as distributed by MLS GRID. This data may not be complete. We recommend contacting the local school district to confirm school assignments for this home.

Get pre-qualified for a loan
At Zillow Home Loans, we can pre-qualify you in as little as 5 minutes with no impact to your credit score.An equal housing lender. NMLS #10287.
