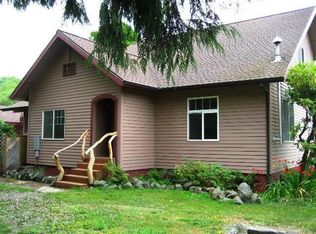Closed
$640,000
13485 Trask River Rd, Tillamook, OR 97141
3beds
2baths
2,190sqft
Single Family Residence
Built in 1978
2 Acres Lot
$631,800 Zestimate®
$292/sqft
$2,586 Estimated rent
Home value
$631,800
Estimated sales range
Not available
$2,586/mo
Zestimate® history
Loading...
Owner options
Explore your selling options
What's special
Along the river and through the woods, to Grandmother's house we go... What has you looking to live in Tillamook County? Have you imagined a couple of acres, a farmhouse bursting with love, maybe a barn with a stall for a 4H project or two? Greenhouse? Large garden? Gurgling river in the background? Maybe even a dedicated kitchen space for making the most of your homestead bounty? This is it. It's here.
This gorgeous property sits just outside of town and up the Trask River, out of the wind and still in cell service. In the last five years, the roof has been replaced and the siding updated to a concrete board-hardiplank style, so you can move in feeling confident that the effort you take to make this home your own is all about interior finishes. 3bd/3 ba, with a floorplan that is PERFEC T for gathering all your favorite people and critters. Entertain in the kitchen, with island built for cookie making, grill out and laugh on the large deck while kids and dogs frolic on the rolling lawn, and hang stockings above the fireplace this winter. This is a home for making memories.
Upstairs, you'll find a fantastic primary suite with a private porch (because sometimes you aren't quite ready for company but want to read in the morning light) and ensuite full bathroom. Two additional bedrooms and a full bathroom w/laundry are also upstairs, as is a cozy office/tv room nook that could have a future as a fourth bedroom.
On the lower level, there is a craft room/storage space and an additional bonus space- perfect for a large TV and rompus room, or maybe a home office?
Enough about the house: take note that the large barn and fenced pasture has previously hosted some very happy llamas, but could be adapted for other animals. There is a large garden with established blueberries and raspberries and three varietals of plum trees, as well as vegetable and flower beds. The large greenhouse gives you space to start all things you want to add to that garden, and once it's flourishing you'll need a place to make your jam, dry your herbs, can your salsa...what about a standalone kitchen? Once a certified commercial kitchen where the Seller operated a successful wholesale bakery, it's ready for your vision and dreams.
Truly the property a person moves to the country to create: scoop it up and begin making your memories here this summer.
Zillow last checked: 9 hours ago
Listing updated: December 12, 2025 at 06:55pm
Listed by:
Sierra E Lauder 503-354-4400,
Keller Williams Sunset Corridor - Coast Life
Bought with:
Sarah K Dentel, 201232333
Rob Trost Real Estate - Tillam
Source: OCMLS,MLS#: TC-22259
Facts & features
Interior
Bedrooms & bathrooms
- Bedrooms: 3
- Bathrooms: 2
Heating
- Has Heating (Unspecified Type)
Cooling
- Has cooling: Yes
Appliances
- Included: Dryer, Dishwasher, Microwave, Refrigerator, Washer, Built-In Electric Oven
Features
- Breakfast Bar, Storage, Ceiling Fan(s)
- Flooring: Carpet, Tile, Vinyl
- Windows: Vinyl Frames, Wood Frames
- Basement: Exterior Entry,Finished,No Exposure,Crawl Space
- Number of fireplaces: 1
Interior area
- Total structure area: 2,190
- Total interior livable area: 2,190 sqft
- Finished area above ground: 2,190
Property
Parking
- Total spaces: 2
- Parking features: Attached Garage, Garage Door Opener, Open, RV Access/Parking
- Garage spaces: 2
Features
- Levels: Two
- Stories: 2
- Fencing: Full
Lot
- Size: 2 Acres
- Features: Level, Gentle Sloping
Details
- Additional structures: Barn(s), Greenhouse
- Parcel number: 1S0936D001700
Construction
Type & style
- Home type: SingleFamily
- Architectural style: Craftsman
- Property subtype: Single Family Residence
Materials
- Frame, HardiPlank Type
- Foundation: Concrete Perimeter
- Roof: Composition
Condition
- Year built: 1978
Utilities & green energy
- Sewer: Septic Tank
- Water: Well
Community & neighborhood
Location
- Region: Tillamook
Other
Other facts
- Listing terms: Cash,Conventional,FHA,VA Loan
- Road surface type: Gravel
Price history
| Date | Event | Price |
|---|---|---|
| 7/10/2025 | Sold | $640,000-5.2%$292/sqft |
Source: | ||
| 6/9/2025 | Pending sale | $675,000$308/sqft |
Source: | ||
| 5/3/2025 | Listed for sale | $675,000-3.4%$308/sqft |
Source: Tillamook County BOR #25-235 Report a problem | ||
| 10/26/2024 | Listing removed | $699,000$319/sqft |
Source: Tillamook County BOR #24-228 Report a problem | ||
| 5/30/2024 | Price change | $699,000-12.6%$319/sqft |
Source: Tillamook County BOR #24-228 Report a problem | ||
Public tax history
| Year | Property taxes | Tax assessment |
|---|---|---|
| 2024 | $4,066 +0.6% | $409,020 +3% |
| 2023 | $4,043 +3.7% | $397,110 +3% |
| 2022 | $3,900 +3.1% | $385,550 +3% |
Find assessor info on the county website
Neighborhood: 97141
Nearby schools
GreatSchools rating
- 3/10East Elementary SchoolGrades: 4-6Distance: 4.7 mi
- 6/10Tillamook Junior High SchoolGrades: 7-8Distance: 4.8 mi
- 6/10Tillamook High SchoolGrades: 9-12Distance: 5.4 mi

Get pre-qualified for a loan
At Zillow Home Loans, we can pre-qualify you in as little as 5 minutes with no impact to your credit score.An equal housing lender. NMLS #10287.
