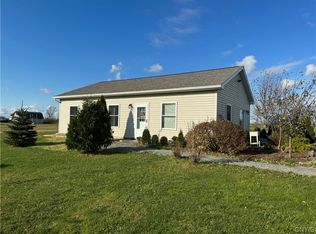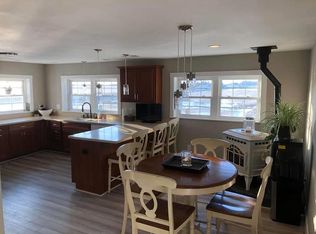Closed
$335,000
13489 Case Rd, Chaumont, NY 13622
5beds
1,624sqft
Single Family Residence
Built in 2005
5.25 Acres Lot
$352,700 Zestimate®
$206/sqft
$2,150 Estimated rent
Home value
$352,700
$335,000 - $370,000
$2,150/mo
Zestimate® history
Loading...
Owner options
Explore your selling options
What's special
Check out this rare gem just outside the village of Chaumont! Built in 2005, this ranch home was built with quality in mind. Main floor features 3 beds, 2 full baths, living, dining and kitchen with LOTS of cupboard and counter space, and a laundry room/pantry area. The full finished basement features an additional 2 bedrooms, plus TWO large living areas which were previously used as a gym and a living room and office. There's also a storage room with plenty of shelving and a large utility room with workspace. The basement boasts INFLOOR heat, while the main floor has hot water baseboard. The new owner has options when it comes to heating the home: either use the boiler with propane OR use the small wood boiler already set up and ready to go! The main floor also features a mini split for AC which efficiently cools down the entire main floor. Enjoy the gorgeous stone patio out back complete with a HOT TUB as well as a massive newer barn outback with a 2nd floor loft and a separate, huge workspace area. Big enough to store vehicles, boats, ATV's, you name it! The 5 acres also contain a large area that has an electric pet fence installed. So many perks, check this beauty out today!
Zillow last checked: 8 hours ago
Listing updated: February 27, 2024 at 05:50pm
Listed by:
Amanda Hanners 315-459-6619,
Keller Williams Northern New York
Bought with:
Robert Gardner, 10301217226
Howard Hanna-Watertown
Source: NYSAMLSs,MLS#: S1515965 Originating MLS: Jefferson-Lewis Board
Originating MLS: Jefferson-Lewis Board
Facts & features
Interior
Bedrooms & bathrooms
- Bedrooms: 5
- Bathrooms: 2
- Full bathrooms: 2
- Main level bathrooms: 2
- Main level bedrooms: 3
Heating
- Ductless, Propane, Other, See Remarks, Wood, Baseboard, Radiant Floor
Cooling
- Ductless
Appliances
- Included: Dishwasher, Electric Oven, Electric Range, Electric Water Heater, Freezer, Disposal, Gas Water Heater, Microwave, Refrigerator, See Remarks, Water Heater, Water Softener Owned
- Laundry: Main Level
Features
- Ceiling Fan(s), Separate/Formal Dining Room, Separate/Formal Living Room, Home Office, Hot Tub/Spa, Kitchen Island, Sliding Glass Door(s), Bath in Primary Bedroom, Main Level Primary, Primary Suite, Workshop
- Flooring: Laminate, Varies
- Doors: Sliding Doors
- Basement: Full,Finished,Sump Pump
- Has fireplace: No
Interior area
- Total structure area: 1,624
- Total interior livable area: 1,624 sqft
Property
Parking
- Parking features: No Garage
Features
- Levels: One
- Stories: 1
- Patio & porch: Deck, Open, Porch
- Exterior features: Deck, Gravel Driveway, Hot Tub/Spa
- Has spa: Yes
- Spa features: Hot Tub
- Fencing: Pet Fence
Lot
- Size: 5.25 Acres
- Features: Rural Lot
Details
- Additional structures: Barn(s), Outbuilding, Other, Shed(s), Storage
- Parcel number: 2244890620000002023340
- Special conditions: Standard
Construction
Type & style
- Home type: SingleFamily
- Architectural style: Ranch
- Property subtype: Single Family Residence
Materials
- Vinyl Siding, PEX Plumbing
- Foundation: Poured
- Roof: Asphalt,Pitched,Shingle
Condition
- Resale
- Year built: 2005
Utilities & green energy
- Electric: Circuit Breakers
- Sewer: Septic Tank
- Water: Well
Community & neighborhood
Location
- Region: Chaumont
Other
Other facts
- Listing terms: Cash,Conventional,FHA,USDA Loan,VA Loan
Price history
| Date | Event | Price |
|---|---|---|
| 7/18/2025 | Listing removed | $375,000$231/sqft |
Source: | ||
| 7/11/2025 | Price change | $375,000-2.6%$231/sqft |
Source: | ||
| 6/29/2025 | Listed for sale | $385,000+14.9%$237/sqft |
Source: | ||
| 2/26/2024 | Sold | $335,000$206/sqft |
Source: | ||
| 1/22/2024 | Contingent | $335,000$206/sqft |
Source: | ||
Public tax history
| Year | Property taxes | Tax assessment |
|---|---|---|
| 2024 | -- | $202,500 |
| 2023 | -- | $202,500 |
| 2022 | -- | $202,500 +7.3% |
Find assessor info on the county website
Neighborhood: 13622
Nearby schools
GreatSchools rating
- 7/10Lyme Central SchoolGrades: PK-12Distance: 1.6 mi
Schools provided by the listing agent
- District: Lyme
Source: NYSAMLSs. This data may not be complete. We recommend contacting the local school district to confirm school assignments for this home.

