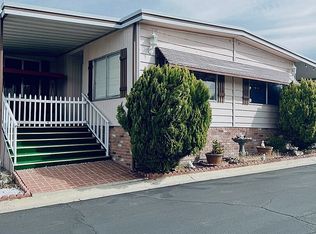Sold for $527,834
Street View
$527,834
13489 Village Rd, Yucaipa, CA 92399
3beds
1,825sqft
SingleFamily
Built in 1986
7,405 Square Feet Lot
$607,600 Zestimate®
$289/sqft
$3,059 Estimated rent
Home value
$607,600
$577,000 - $638,000
$3,059/mo
Zestimate® history
Loading...
Owner options
Explore your selling options
What's special
First no agents. Current loan can be assumed at 2.75% with PITI at $2990.00. Cash difference then your mortgage is only $2990.00 on $55000. The backyard has 12 ft. high, concrete fencing. Backyard is so much greenery and private, you feel like you are in Hawaii. Our house has the only compete front yard fencing for privacy. Wildwood Elementary School is only 1 block away and Green Valley High School is 2 blocks away. This is one of the best neighborhoods in Yucaipa. Do not miss out on a having a low interest rate. If you were to obtain a new mortgage for $550,000, your PITI would be approximately $5800. Why pay double the mortgage in payments. By assuming our loan at $2990, the buyers will save $2800 per month.
Facts & features
Interior
Bedrooms & bathrooms
- Bedrooms: 3
- Bathrooms: 2
- Full bathrooms: 1
- 3/4 bathrooms: 1
Heating
- Other
Cooling
- Central
Appliances
- Included: Dishwasher
Features
- Flooring: Tile
- Has fireplace: No
Interior area
- Total interior livable area: 1,825 sqft
Property
Parking
- Total spaces: 2
- Parking features: Garage - Attached
Lot
- Size: 7,405 sqft
Details
- Parcel number: 1242381120000
Construction
Type & style
- Home type: SingleFamily
Materials
- wood frame
- Roof: Tile
Condition
- Year built: 1986
Community & neighborhood
Community
- Community features: On Site Laundry Available
Location
- Region: Yucaipa
Price history
| Date | Event | Price |
|---|---|---|
| 10/17/2025 | Sold | $527,834-27.2%$289/sqft |
Source: Public Record Report a problem | ||
| 12/27/2024 | Listing removed | -- |
Source: Owner Report a problem | ||
| 12/15/2024 | Listed for sale | $725,000+34.3%$397/sqft |
Source: Owner Report a problem | ||
| 11/17/2021 | Sold | $540,000+1.9%$296/sqft |
Source: Public Record Report a problem | ||
| 9/17/2021 | Contingent | $529,900$290/sqft |
Source: | ||
Public tax history
| Year | Property taxes | Tax assessment |
|---|---|---|
| 2025 | $7,095 +3% | $573,052 +2% |
| 2024 | $6,885 +1.4% | $561,816 +2% |
| 2023 | $6,790 +1.4% | $550,800 +2% |
Find assessor info on the county website
Neighborhood: 92399
Nearby schools
GreatSchools rating
- 6/10Ridgeview Elementary SchoolGrades: K-5Distance: 1.7 mi
- 6/10Park View Middle SchoolGrades: 6-8Distance: 1.9 mi
- 8/10Yucaipa High SchoolGrades: 9-12Distance: 4.1 mi
Get a cash offer in 3 minutes
Find out how much your home could sell for in as little as 3 minutes with a no-obligation cash offer.
Estimated market value$607,600
Get a cash offer in 3 minutes
Find out how much your home could sell for in as little as 3 minutes with a no-obligation cash offer.
Estimated market value
$607,600
