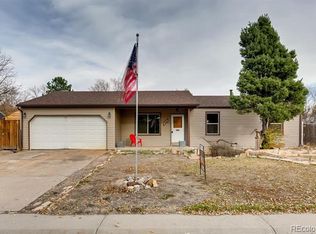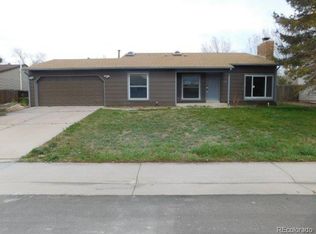FHA INSURED WITH ESCROW (IE)*TRI-LEVEL HOME WITH UNLIMITED POTENTIAL IN THE HEART OF THE CASTLE ROCKCOMMUNITY*LIGHT BRIGHT AND OPEN FLOORPLAN READY FOR YOUR FINISHING TOUCHES*MAIN LEVEL WITH VAULTEDCEILINGS FEATURES LIVING ROOM WITH FIREPLACE, DINING ROOM AND KITCHEN*THERE ARE 3 UPPER LEVEL BEDROOMSAND 1 LOWER LEVEL BEDROOM*HUGE FAMILY ROOM AT LOWER LEVEL*VERY LARGE BACK YARD FOR YOU TO ENJOY*HUD OWNED*SOLS AS IS*BUYER TO VERIFY SF, TAX, HOA
This property is off market, which means it's not currently listed for sale or rent on Zillow. This may be different from what's available on other websites or public sources.

