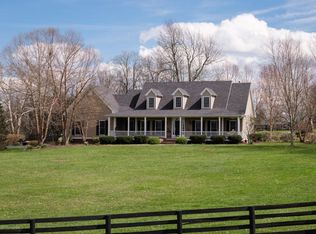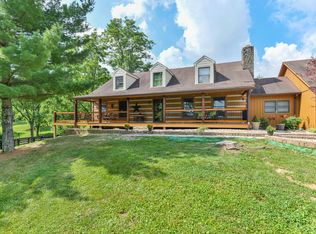Sold for $984,000
$984,000
1349 Conner Station Rd, Simpsonville, KY 40067
4beds
5,172sqft
Single Family Residence
Built in 1993
8.65 Acres Lot
$1,056,800 Zestimate®
$190/sqft
$4,509 Estimated rent
Home value
$1,056,800
$993,000 - $1.14M
$4,509/mo
Zestimate® history
Loading...
Owner options
Explore your selling options
What's special
There is a reason many tourism sights use this road in western Shelby County for their marketing pieces, It is quintessential Kentucky horse country at its finest. On this road you will find a stunning equestrian estate residence on nearly nine acres perched atop a knoll with unbelievable views. Driving in through entry columns with coach lights and four-board horse fencing you will feel the sense of serenity and substance at the same time. This classic brick residence has recently undergone an interior update with 8'' wide white oak hardwood floors from Fox Hardwoods in Franklin, TN, a paint refresh including cabinets, walls, etc., and a completely renovated stunning guest half bath. Upon entering the residence one will notice the charm and sophistication of yesteryear with the broad entry foyer welcoming guests from near and far. This is flanked by a living room and large dining room with stylish finishes and decor. Abundant trim is found throughout which one would hope for in such a fine home. Through the foyer and into the heart of the home you will find a massive family room with abundant cabinets, dry bar, fireplace and a wall of windows providing not only natural light but postcard like views of the grounds beyond. The family room flows into the massive , well appointed cook's kitchen with granite countertops, gas cooktop in the island, stainless appliances and a sizable vaulted eat in area. A cozy three season sunroom lies just beyond the eat in kitchen. This area also walks out onto an expansive deck providing more opportunities to enjoy the landscape or dine al fresco. The guest half bath is tucked away in the hall between the dining room and kitchen providing the ultimate in privacy. There are also a coat closet and utility closet near the rear of the hall which has a door leading out into the attached two-car garage. The second level has two very large bedrooms that share a bath, a large recently updated laundry, and a 'not to be believed' primary suite. The king-sized suite with a crystal chandelier can accommodate even one's large-scale furnishings but also has two separate walk-in closets, two separate office spaces ( one is currently being used as a child's bedroom), and a very large primary bath. the primary bath has separate vanity areas, a walk in shower, large soaker tub and a water closet. The walkout lower level has a bedroom (non-conforming as there is no window) full bath and a large den/entertainment/recreation/media room as well as a storage closet and storage/mechanical room. The den walks out to the lower level patio. The grounds and gardens are lush and beautiful with treasure to behold. It's a great place to bring your horses or livestock, have organic gardens, create a small vineyard or just enjoy the sights sounds and smells of nature. The outbuildings include 1) a 4 stall horse barn with tack/feed room and equipment storage and has water and electricity. 2) A new "car barn" 36 x 48 with spray foam insulation, concrete floors, loads of LED shop lights, and overhead door, man door, water and electric. There is huge parking pad in front of this structure and it could have many uses including but not limited to: man cave, party barn, workshop, RV storage, etc. 3) Amish-style run-in barn that has access from two different pastures. It has water and electricity 4) Runs in the shed, and protects animals from weather in the back pasture. It also has water and electricity. There are approx 1.5-2 acres of woods that would be a perfect spot for a meditation garden or walking trail. This is truly a treasure of a property!!!
Zillow last checked: 8 hours ago
Listing updated: January 28, 2025 at 05:33am
Listed by:
Julie Beam 502-905-0599,
Lenihan Sotheby's Int'l Realty
Bought with:
Julie Beam, 191320
Lenihan Sotheby's Int'l Realty
Source: GLARMLS,MLS#: 1646668
Facts & features
Interior
Bedrooms & bathrooms
- Bedrooms: 4
- Bathrooms: 4
- Full bathrooms: 3
- 1/2 bathrooms: 1
Primary bedroom
- Level: Second
Bedroom
- Level: Second
Bedroom
- Level: Second
Bedroom
- Level: Basement
Primary bathroom
- Level: Second
Half bathroom
- Level: First
Full bathroom
- Level: Second
Full bathroom
- Level: Basement
Den
- Level: First
Dining room
- Level: First
Kitchen
- Level: First
Laundry
- Level: Second
Living room
- Level: First
Media room
- Level: Basement
Office
- Level: Second
Sun room
- Level: First
Heating
- Forced Air, Natural Gas
Cooling
- Central Air
Features
- Basement: Walkout Finished
- Number of fireplaces: 1
Interior area
- Total structure area: 3,572
- Total interior livable area: 5,172 sqft
- Finished area above ground: 3,572
- Finished area below ground: 1,600
Property
Parking
- Total spaces: 2
- Parking features: Entry Side
- Garage spaces: 2
Features
- Stories: 2
- Patio & porch: Deck, Patio
- Fencing: Wood,Farm
Lot
- Size: 8.65 Acres
- Features: See Remarks, Cleared, Level
Details
- Additional structures: Outbuilding
- Parcel number: 01000001E
Construction
Type & style
- Home type: SingleFamily
- Architectural style: Traditional
- Property subtype: Single Family Residence
Materials
- Brick
- Foundation: Concrete Perimeter
- Roof: Shingle
Condition
- Year built: 1993
Utilities & green energy
- Sewer: Septic Tank
- Water: Public
- Utilities for property: Electricity Connected, Natural Gas Connected
Community & neighborhood
Location
- Region: Simpsonville
- Subdivision: Twin Lakes
HOA & financial
HOA
- Has HOA: No
Price history
| Date | Event | Price |
|---|---|---|
| 11/3/2023 | Sold | $984,000-0.5%$190/sqft |
Source: | ||
| 10/19/2023 | Pending sale | $989,000$191/sqft |
Source: | ||
| 10/6/2023 | Contingent | $989,000$191/sqft |
Source: | ||
| 10/2/2023 | Listed for sale | $989,000+54.6%$191/sqft |
Source: | ||
| 4/30/2020 | Sold | $639,900$124/sqft |
Source: | ||
Public tax history
| Year | Property taxes | Tax assessment |
|---|---|---|
| 2023 | $7,698 -0.4% | $664,900 |
| 2022 | $7,731 +0.5% | $664,900 +3.1% |
| 2021 | $7,693 +33.5% | $644,900 +24% |
Find assessor info on the county website
Neighborhood: 40067
Nearby schools
GreatSchools rating
- 6/10Simpsonville Elementary SchoolGrades: K-5Distance: 3.1 mi
- 3/10Shelby County West Middle SchoolGrades: 6-8Distance: 8.8 mi
- 4/10Martha Layne Collins High SchoolGrades: 9-12Distance: 6.8 mi
Get pre-qualified for a loan
At Zillow Home Loans, we can pre-qualify you in as little as 5 minutes with no impact to your credit score.An equal housing lender. NMLS #10287.
Sell with ease on Zillow
Get a Zillow Showcase℠ listing at no additional cost and you could sell for —faster.
$1,056,800
2% more+$21,136
With Zillow Showcase(estimated)$1,077,936

