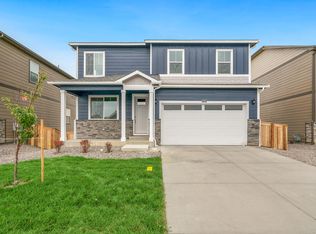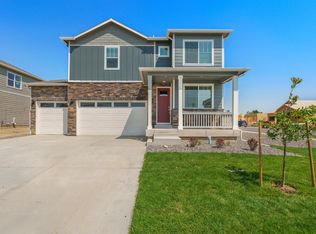Sold for $544,000
$544,000
1349 Copeland Falls Rd, Severance, CO 80550
5beds
3,900sqft
Single Family Residence
Built in 2021
5,572 Square Feet Lot
$539,100 Zestimate®
$139/sqft
$3,242 Estimated rent
Home value
$539,100
$507,000 - $571,000
$3,242/mo
Zestimate® history
Loading...
Owner options
Explore your selling options
What's special
Discover a rare gem that combines incredible value with thoughtful upgrades and modern amenities. Boasting 3,900 total square feet, this home offers like-new construction enhanced by the charm of mature landscaping, including a fully installed sprinkler system.The custom-finished walkout basement is a standout feature, offering a spacious rec room, additional living space, a 5th bedroom, and a 3/4 bath-perfect for hosting guests or creating a private retreat. Enjoy unobstructed views from the back deck, providing a peaceful and scenic backdrop.The main floor is designed for both functionality and style, featuring a private study, a spacious kitchen with a large walk-in pantry, and an open family living area that seamlessly blends comfort and sophistication. Upstairs, a bonus loft adds versatility, offering plenty of room for everyone to spread out and enjoy. Situated just minutes from downtown Windsor and local schools, this home delivers a simplified lifestyle with a serene, country-living feel in the heart of Northern Colorado. Don't miss the opportunity to make this exceptional property your forever home at an incredible price!
Zillow last checked: 8 hours ago
Listing updated: October 20, 2025 at 06:56pm
Listed by:
JoAnn Caddoo 9704821781,
RE/MAX Alliance-FTC Dwtn
Bought with:
Christina Koder, 40046240
RE/MAX Alliance-Greeley
Source: IRES,MLS#: 1024962
Facts & features
Interior
Bedrooms & bathrooms
- Bedrooms: 5
- Bathrooms: 4
- Full bathrooms: 1
- 3/4 bathrooms: 2
- 1/2 bathrooms: 1
- Main level bathrooms: 1
Primary bedroom
- Description: Carpet
- Features: 3/4 Primary Bath
- Level: Upper
- Area: 260 Square Feet
- Dimensions: 13 x 20
Bedroom 2
- Level: Upper
- Area: 132 Square Feet
- Dimensions: 11 x 12
Bedroom 3
- Level: Upper
- Area: 132 Square Feet
- Dimensions: 11 x 12
Bedroom 4
- Level: Upper
- Area: 132 Square Feet
- Dimensions: 11 x 12
Bedroom 5
- Level: Basement
- Area: 132 Square Feet
- Dimensions: 11 x 12
Dining room
- Description: Luxury Vinyl
Family room
- Description: Luxury Vinyl
- Level: Main
- Area: 225 Square Feet
- Dimensions: 15 x 15
Kitchen
- Description: Luxury Vinyl
- Level: Main
- Area: 140 Square Feet
- Dimensions: 10 x 14
Laundry
- Level: Upper
- Area: 36 Square Feet
- Dimensions: 6 x 6
Living room
- Description: Luxury Vinyl
Study
- Description: Luxury Vinyl
- Level: Main
- Area: 156 Square Feet
- Dimensions: 12 x 13
Heating
- Forced Air
Appliances
- Included: Electric Range, Dishwasher, Refrigerator, Microwave
Features
- Open Floorplan, Pantry, Walk-In Closet(s), Kitchen Island
- Windows: Window Coverings
- Basement: Partially Finished
- Has fireplace: No
- Fireplace features: None
Interior area
- Total structure area: 3,900
- Total interior livable area: 3,900 sqft
- Finished area above ground: 2,742
- Finished area below ground: 1,158
Property
Parking
- Total spaces: 2
- Parking features: Garage Door Opener
- Attached garage spaces: 2
- Details: Attached
Features
- Levels: Two
- Stories: 2
- Patio & porch: Patio, Deck
- Exterior features: Sprinkler System
- Fencing: Wood
Lot
- Size: 5,572 sqft
Details
- Parcel number: R8962040
- Zoning: RES
- Special conditions: Private Owner
Construction
Type & style
- Home type: SingleFamily
- Property subtype: Single Family Residence
Materials
- Frame
- Roof: Composition
Condition
- New construction: No
- Year built: 2021
Utilities & green energy
- Electric: PV REA
- Gas: Xcel
- Water: District
- Utilities for property: Natural Gas Available
Community & neighborhood
Location
- Region: Severance
- Subdivision: Hidden Valley Farm
Other
Other facts
- Listing terms: Cash,Conventional,FHA,VA Loan
Price history
| Date | Event | Price |
|---|---|---|
| 2/27/2025 | Sold | $544,000$139/sqft |
Source: | ||
| 1/31/2025 | Pending sale | $544,000$139/sqft |
Source: | ||
| 1/22/2025 | Listed for sale | $544,000-2.7%$139/sqft |
Source: | ||
| 1/21/2025 | Listing removed | $559,000$143/sqft |
Source: | ||
| 11/19/2024 | Price change | $559,000-1.8%$143/sqft |
Source: | ||
Public tax history
| Year | Property taxes | Tax assessment |
|---|---|---|
| 2025 | $6,602 +6.4% | $34,330 -17.9% |
| 2024 | $6,208 +32.8% | $41,790 -1% |
| 2023 | $4,676 +378.2% | $42,200 +48.2% |
Find assessor info on the county website
Neighborhood: 80550
Nearby schools
GreatSchools rating
- 4/10Range View Elementary SchoolGrades: PK-5Distance: 1.1 mi
- 5/10Severance Middle SchoolGrades: 6-8Distance: 0.1 mi
- 6/10Severance High SchoolGrades: 9-12Distance: 0.6 mi
Schools provided by the listing agent
- Elementary: Hollister Lake
- Middle: Severance
- High: Severance High School
Source: IRES. This data may not be complete. We recommend contacting the local school district to confirm school assignments for this home.
Get a cash offer in 3 minutes
Find out how much your home could sell for in as little as 3 minutes with a no-obligation cash offer.
Estimated market value$539,100
Get a cash offer in 3 minutes
Find out how much your home could sell for in as little as 3 minutes with a no-obligation cash offer.
Estimated market value
$539,100

